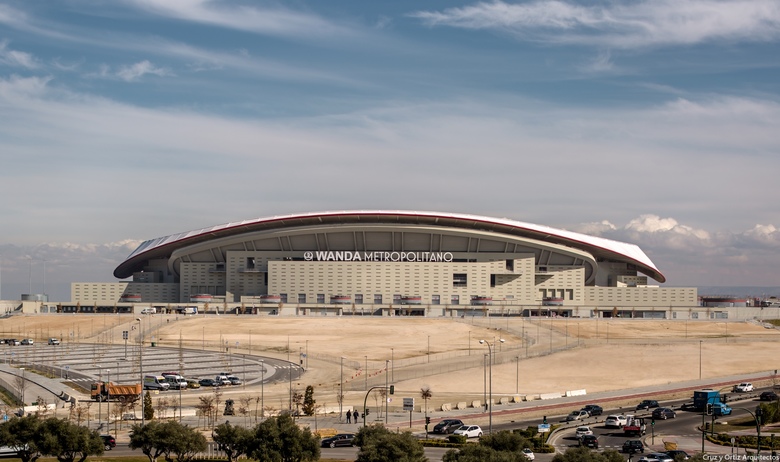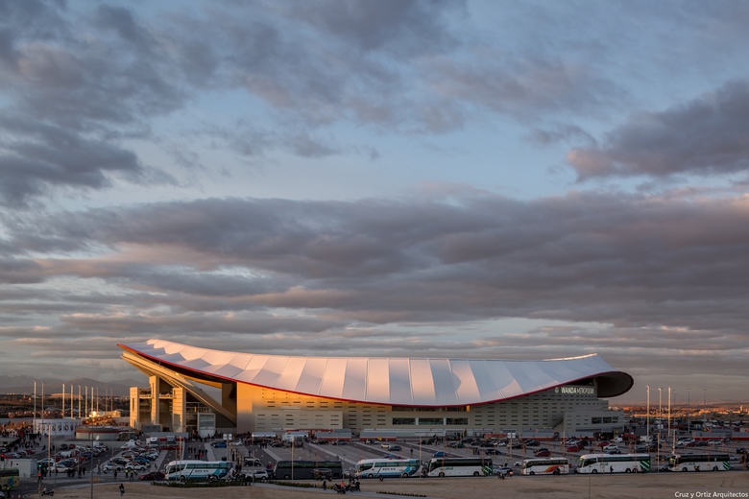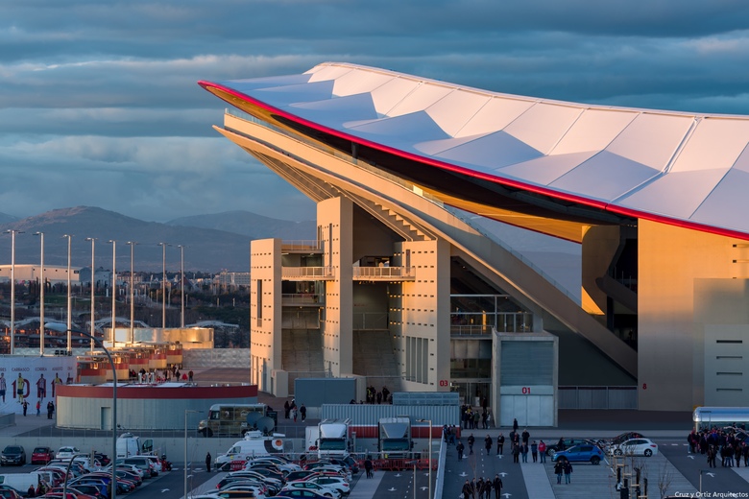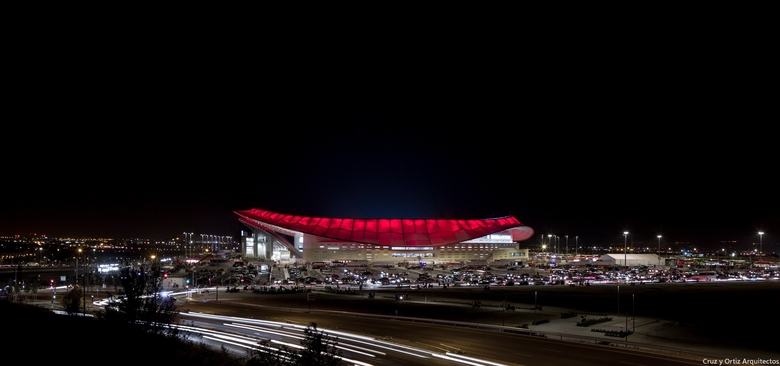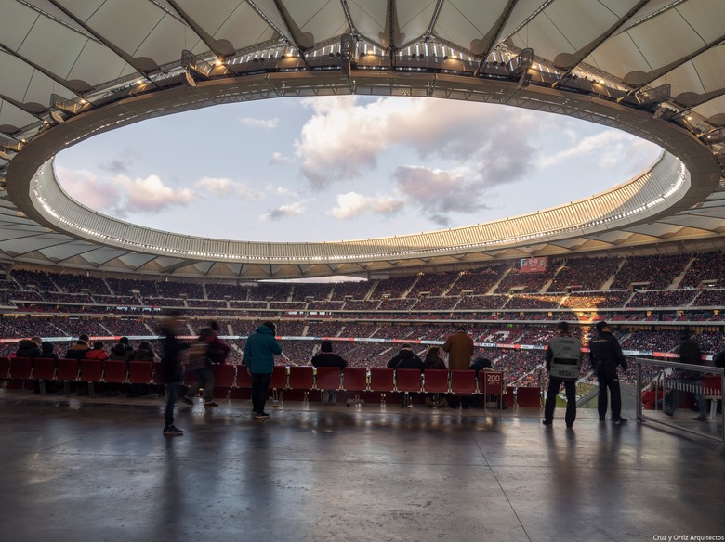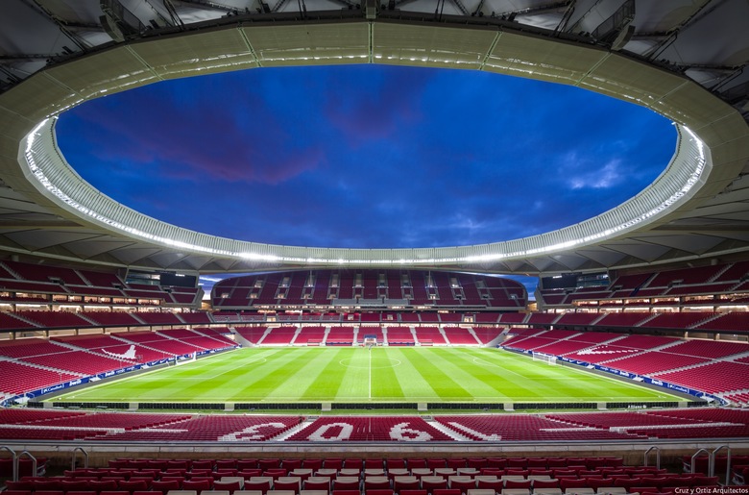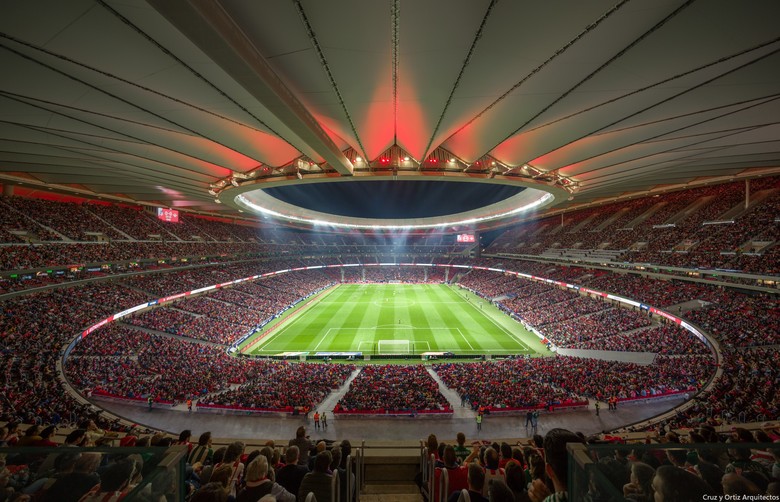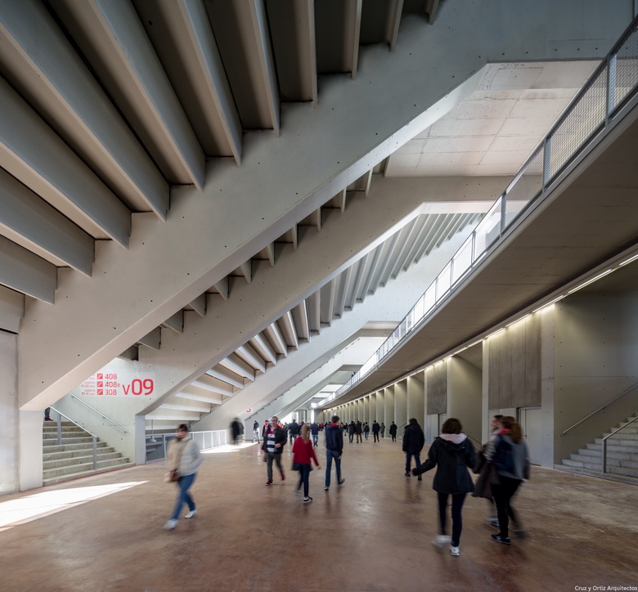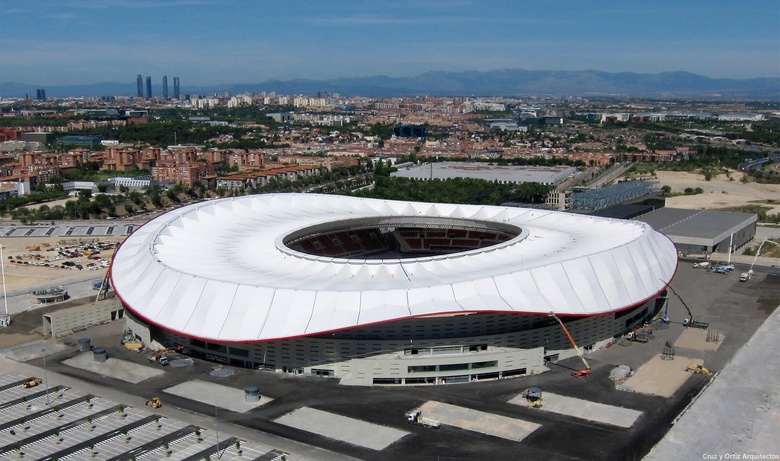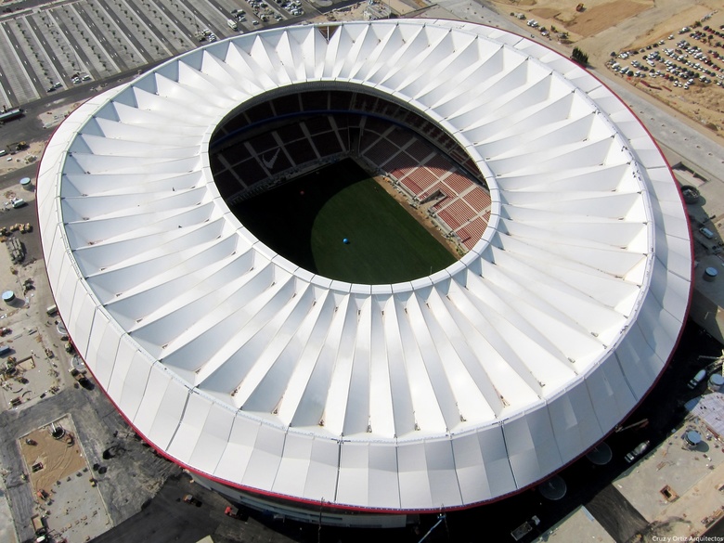Club Atlético de Madrid Football Stadium
Madrid
The Madrid track and field stadium was proyected as the first piece of the whole of the facilities which would constitute the sport city of Madrid. The solution was focused on an only element, the terraces close to the entrance which, resting on transverse wall, allowed identify the building from a distance. For several years, the building was disconnected and was known as La Peineta.
The extension of the current of the Madrid track and field stadium started by planning a football stadium with an approximate capacity of 70,000 spectators that can be converted into an athletics stadium with a capacity of 60,000 spectators in case the city of Madrid would have been chosen to host the Olympic Games.
The new football pitch will be built at a lower level than the current pitch in such a way that allows spectators to be closer to the playing field without disrupting visibility. As well as having all the necessary services, the stadium should resemble the image of Atlético Madrid. Likewise, the proyect has had to preview everything necessary in case of adaptation into an athletics stadium (visuals, evacuations, etc)
Considering these aspects, altogether with the needs linked to the security, evacuations, and good visibility. The extension of the current stadium consist in the new construction of an edge terraces on a bay where it is concentrated the public access, boxes and all the complementary services, toilets, bars, commerce,etc.
This small change, the outside of which blends in with the current stadium (the new façade uses the same spaces), aims to complement the outside of the football stadium for Atlético de Madrid.
A light roof covering spectators sits on the collection of stands like a large cloak. It can adapt to different situations and unifies the existing stadium and the extension.
The current has been proyected with the general intention to get a building with a very horizontal profile, which can generate the least damage in its surrounding. Besides, a remarkable objetive in our stategy is to avoid the appearance of the poles, and even more, to control the usual main role of the tightened structure. Although, this is almost the only option with the cantilever from 50 to 60 meters.
- Architects
- Cruz y Ortiz
- Year
- 2017
- Client
- Club del Atlético de Madrid
Related Projects
Magazine
-
-
-
-
Un despatx madrileny signa un visionari catalitzador urbà en West Palm Beach
Andrea Pala | 29.11.2018 -
L'arquitectura de Francis Keré en escena en el Museu ICO de Madrid
Andrea Pala | 28.10.2018
