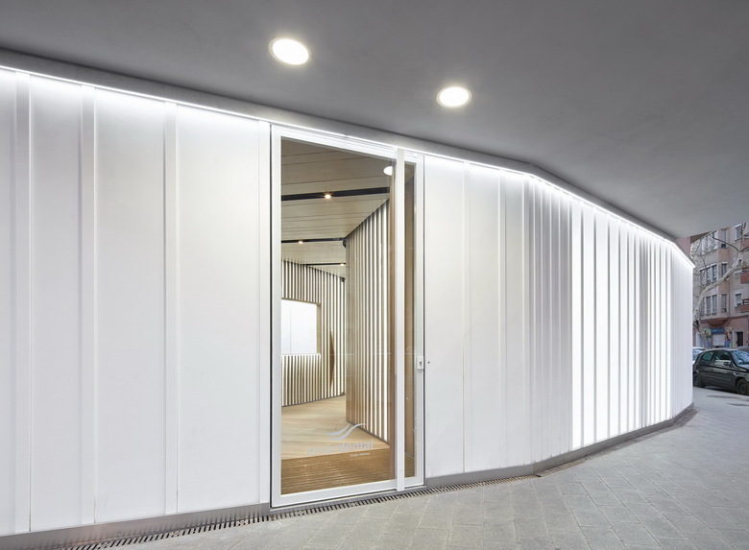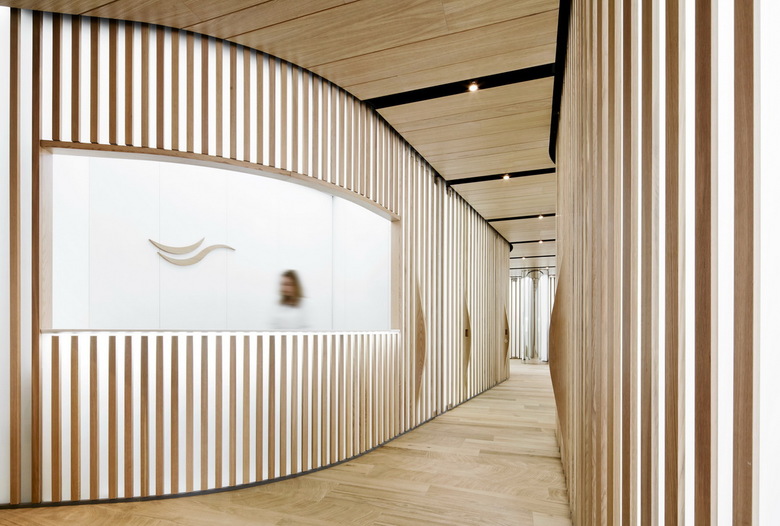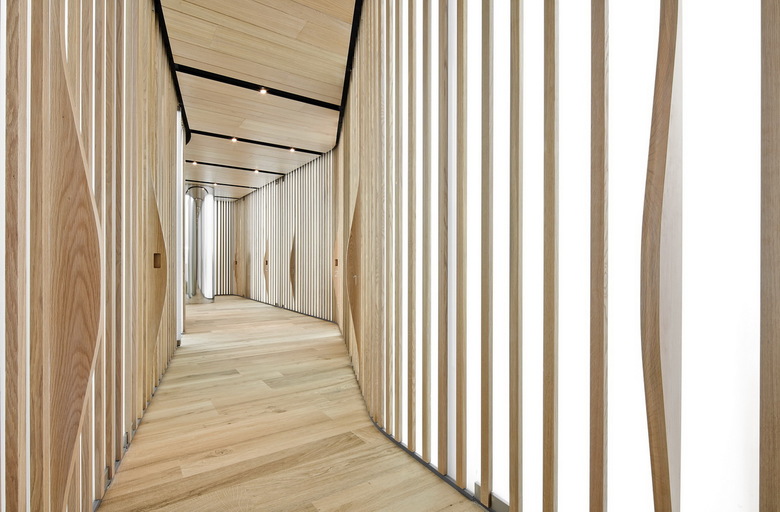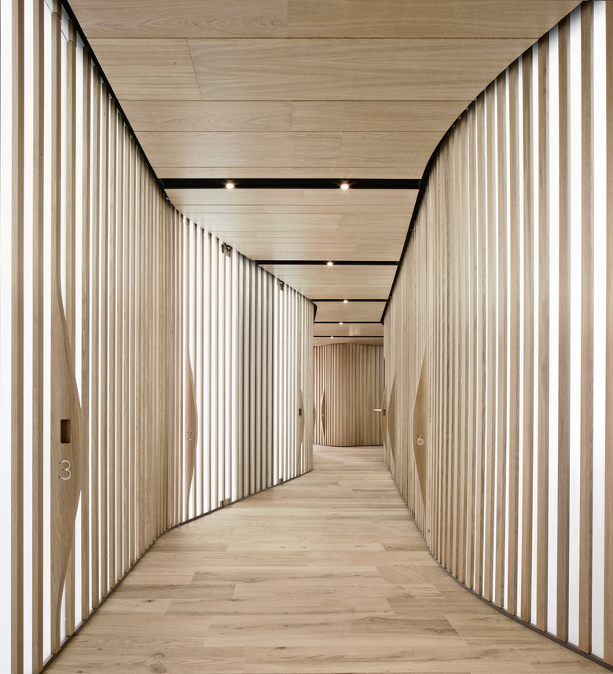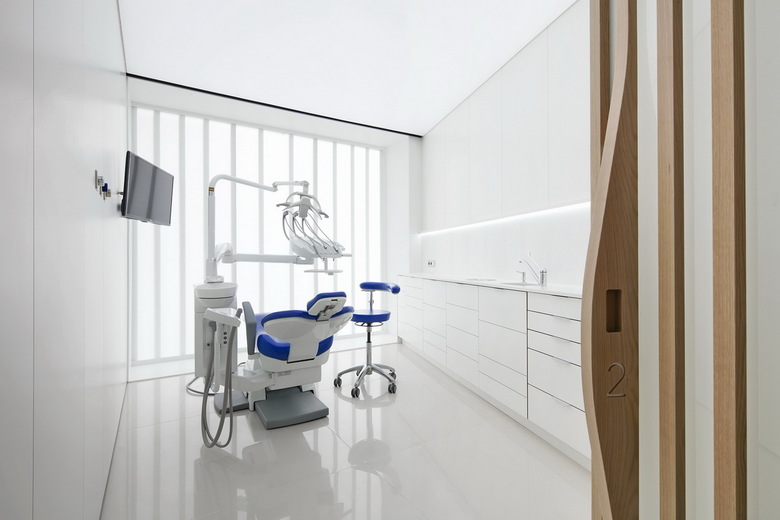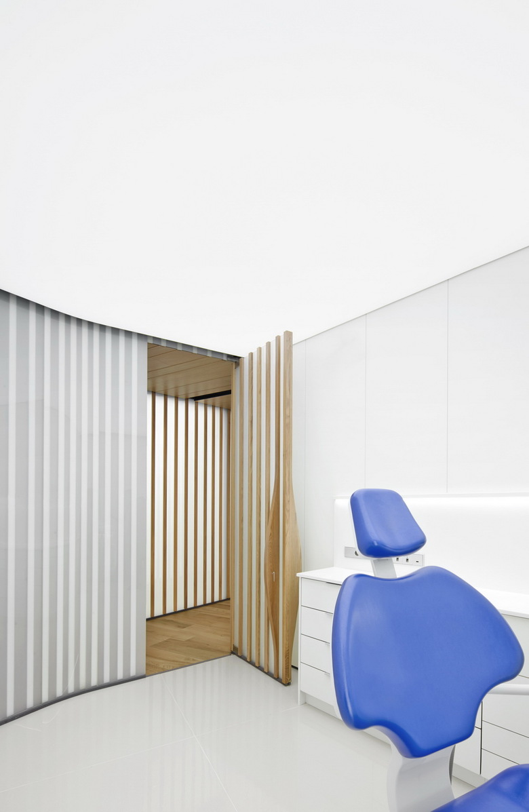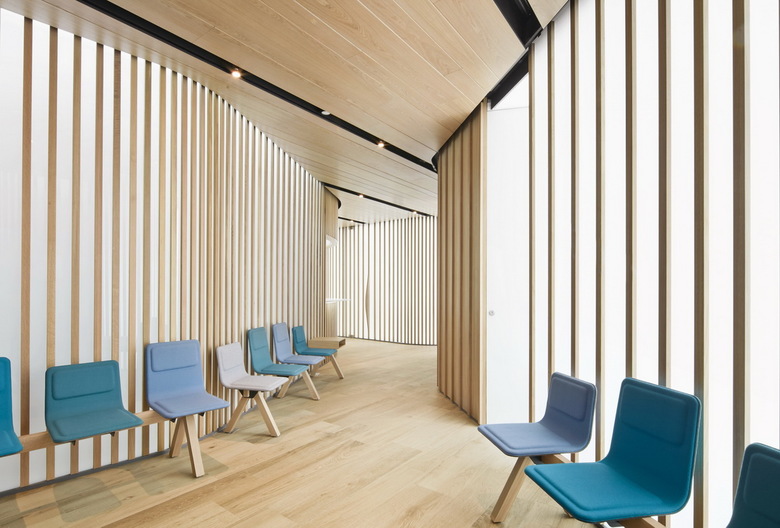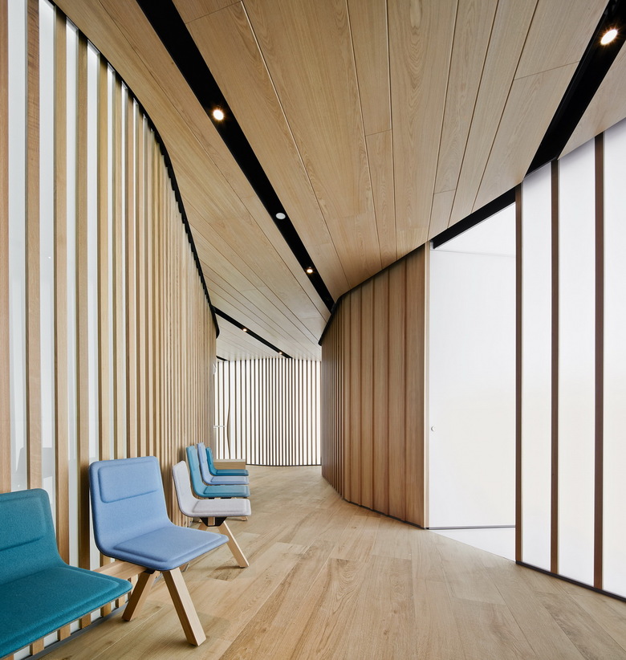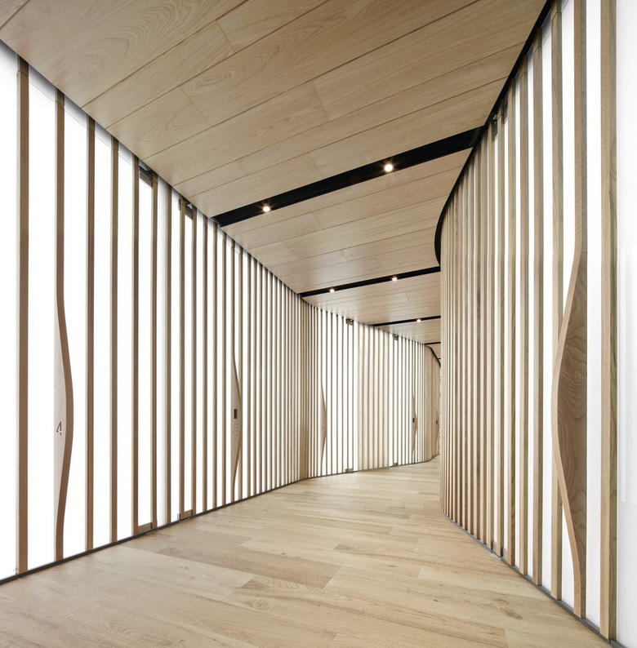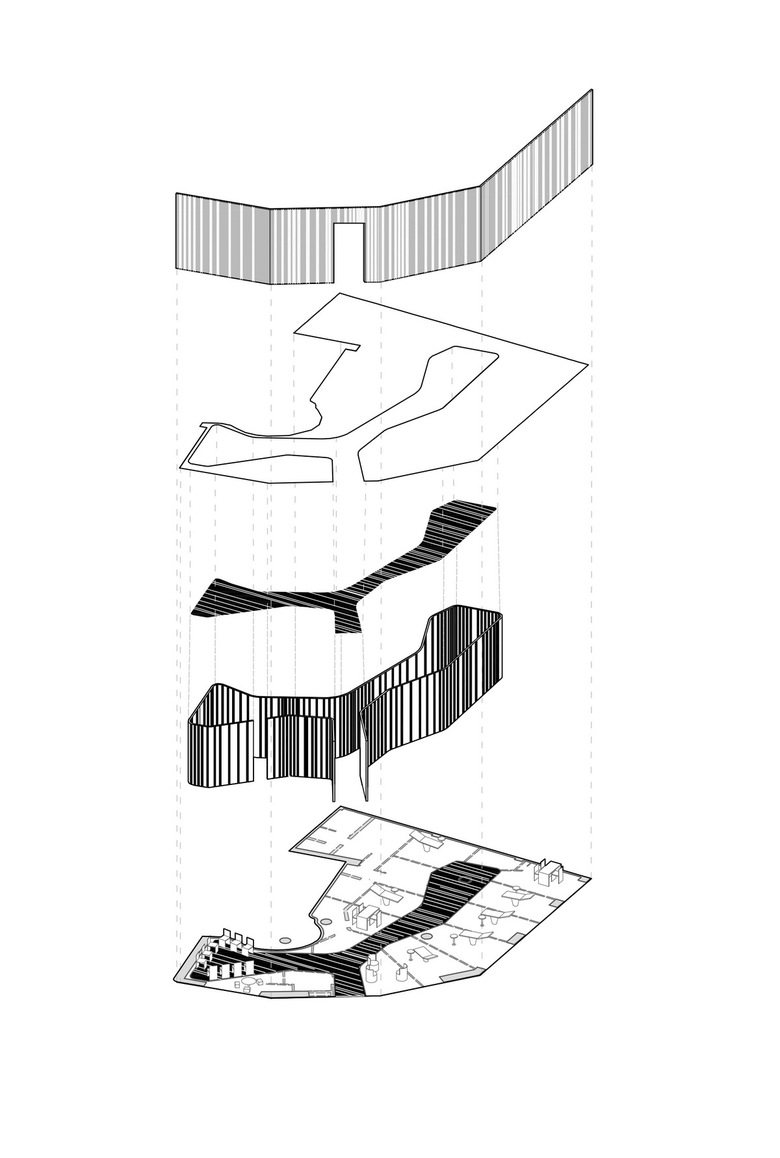Clinica Emardental
Palma de Mallorca
This project for Emardental Clinic plays with the dialogue of two types of environments that reflect the values of the clinic.
On the one hand, the public area: waiting room, reception and transit areas. A warm, welcoming and winding space with an oak finish of soft tones and curved lines; a space that intuitively guides the patient into the circulation and accompanies him while waiting; a smooth and soft lighting filtered through wooden slats.
On the other hand, the work areas: treatment rooms, operating theaters, sterilization, laboratory and offices. Accurate, technological and pristine spaces; technical, cartesian and resistant materials easy to clean; spaces reassuring to remember the rigor and accuracy of the work they do here; with a perfectly designed lighting to maximize light efficiency without creating shadows or glare, combining the natural light filtered through Krion slats, the backlit textile ceiling and spot lighting in specific areas.
- Architects
- OHLAB
- Year
- 2016
- Client
- Emardental
- Team
- OHLAB
- Quantity surveyor
- Jorge Ramón
- Photographer
- José Hevia
Related Projects
Magazine
-
-
-
-
Un despatx madrileny signa un visionari catalitzador urbà en West Palm Beach
Andrea Pala | 29.11.2018 -
L'arquitectura de Francis Keré en escena en el Museu ICO de Madrid
Andrea Pala | 28.10.2018
