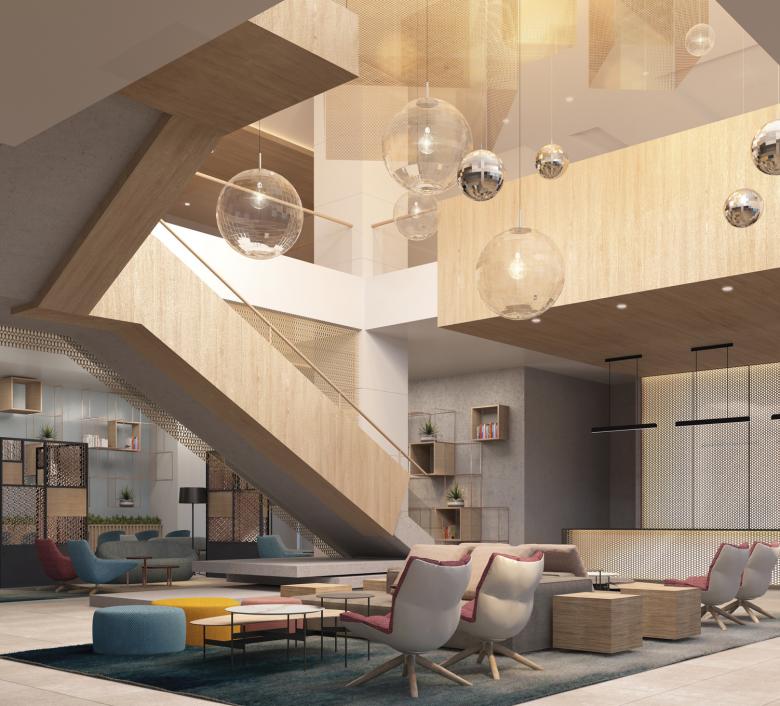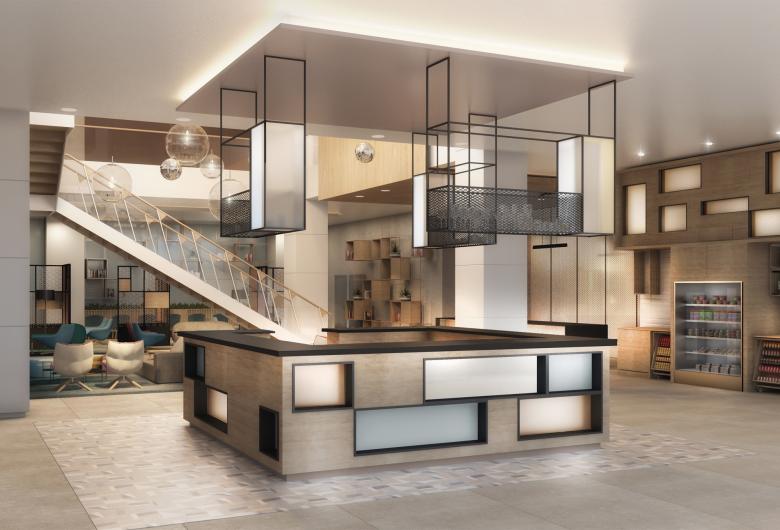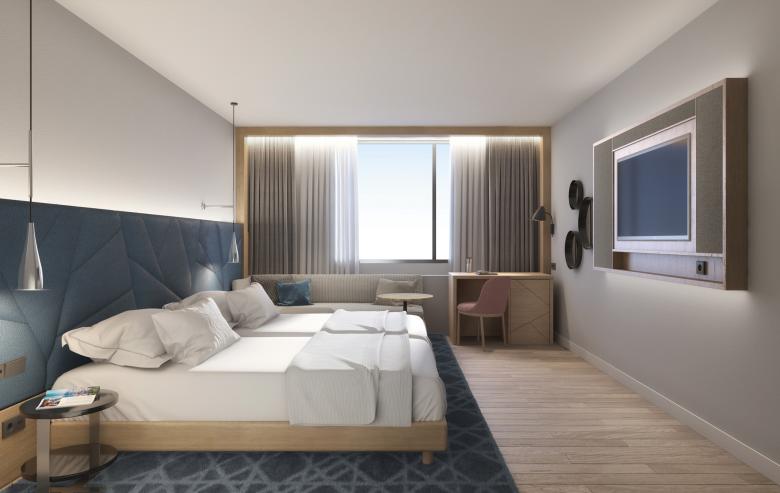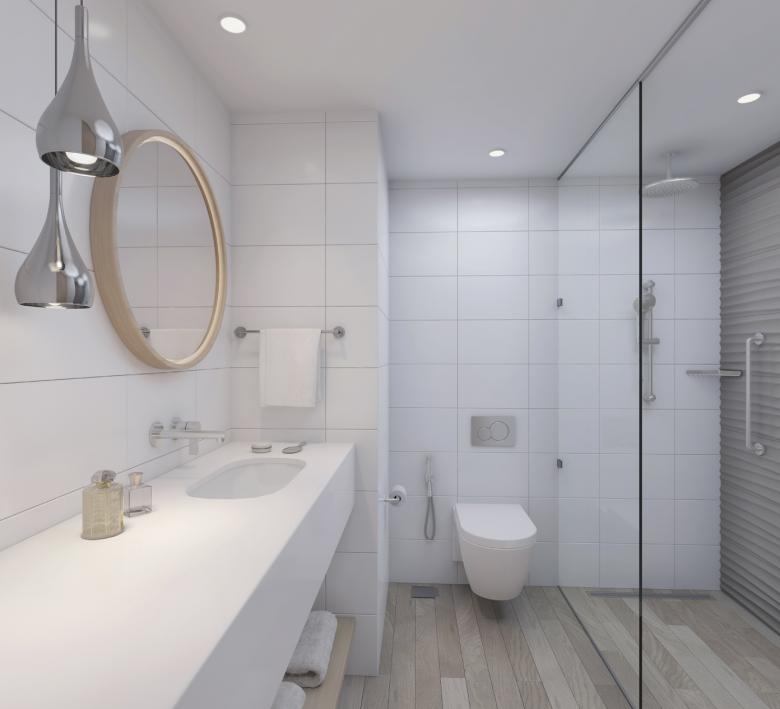Hilton Garden Inn
- Interior Designers
- Intercon
The main lobby engages with lines and shadows that are projected by the interior elements such as wood battens. The projection of the shadows creates a unique experience for the users of the space. The style has a modern twist that combines natural materials and colours inspired by natural stones. The furniture is fully upholstered with different pastel colors. The general ambiance evokes the feeling of home and comfort.
On the guest rooms accent wall is an upholstered headboard which has a bright colour fabric and diagonal lines, as the project’s inspirational theme. However the general hues of the room are neutral colours to maintain a calm ambiance. The room is ornamented by mirrors and artwork distributed among the walls of the room. The bathroom has a wavy wall cladding imitating the water ripples.
The suite is more elegant but warm and welcoming. The bedroom has a leather vinyl finish. The closets are with glass doors. The furniture has pastel colours to add bloom to the environment. Artworks and wooden pendant lamps decorate the space in the dining and living areas. The kitchenette has clean cabinets with chrome accents as backsplash wall.
相关项目
杂志
-
Concéntrico 05
on 2019/2/28
-
Arquitectura en Corto, no hi ha dos sense tres
on 2019/1/29
-
L'arquitectura d'autor patrimoni a Catalunya
on 2018/11/29



