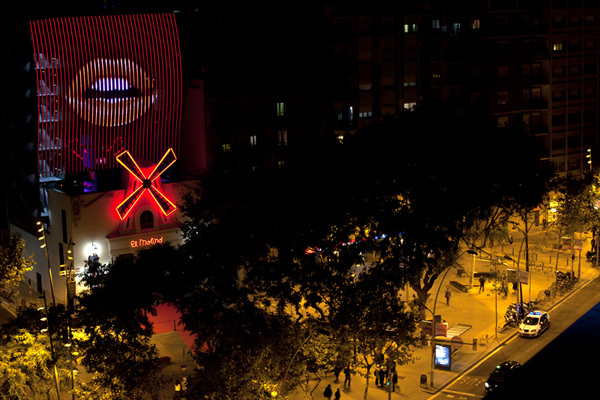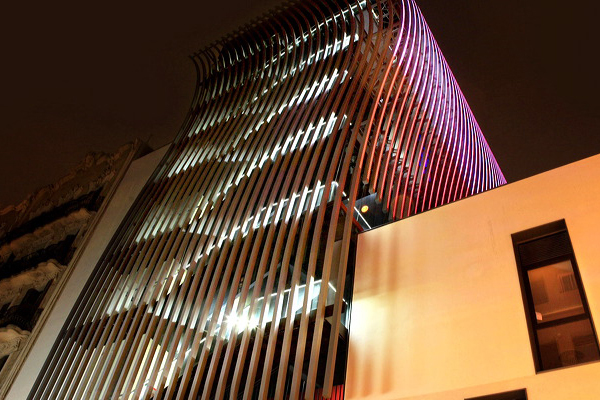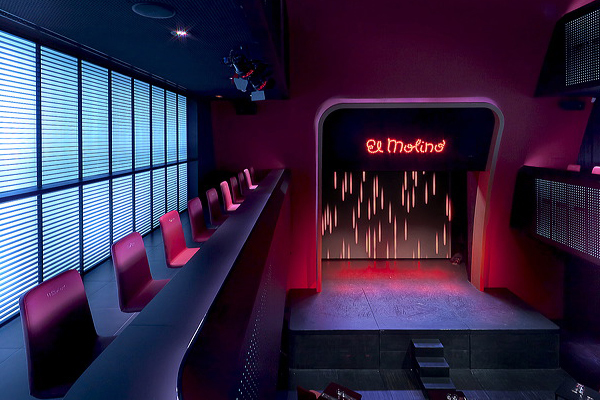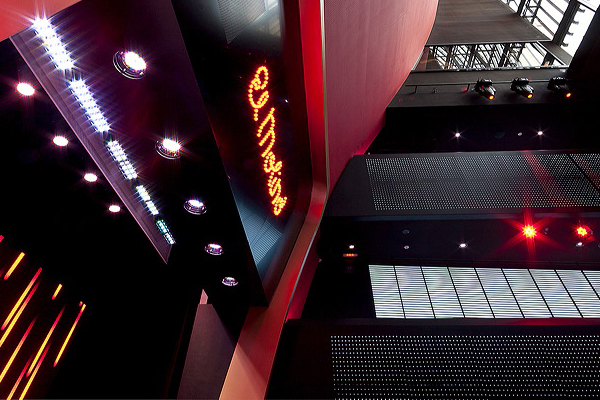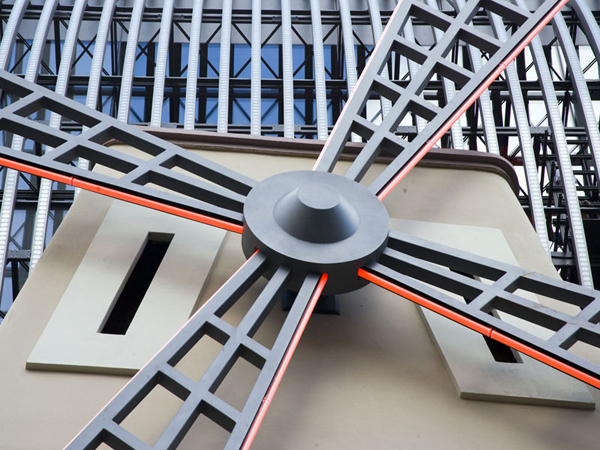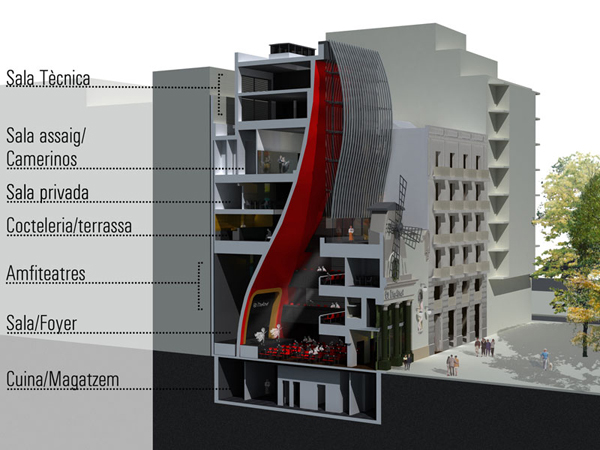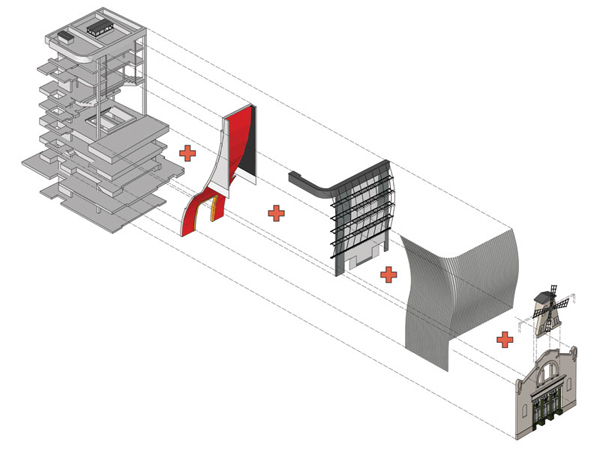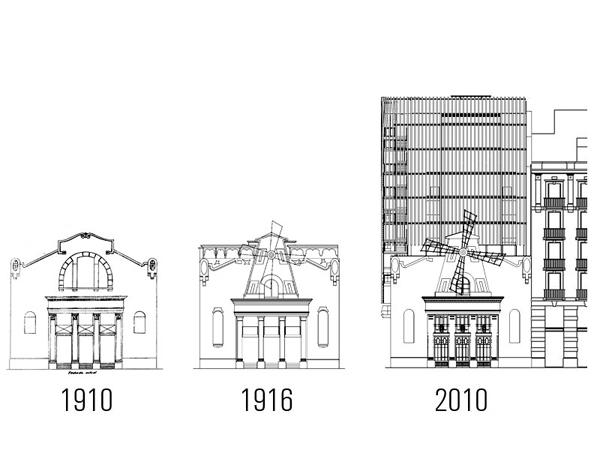El Molino
Barcelona
El Molino is more than a theater of reference in the Paral•lel Avenue. It is a “café – concert” with over one hundred years of existence and it has become a cultural and emotional institution in Barcelona. Catalogued as a historic and artistic landmark in the heritage of the city, and icon of the good old days of the Paral•lel, is nowadays a mythical space that brings to mind a particular way of understanding urban life and evokes an idea of show business based on small format performances and a unique closeness with the public.
Although El Molino is placed on Vilà i Vilà Street, it is a part of the urban landscape of Parallel. The square in front of the building and the width of Paral•lel, avenue, makes the distance between buildings up to 70 meters. This has permitted to establish the representative conditions of the facade as a reference point throughout the metropolitan scale that exceeds the local neighborhood of Poble Sec. In this sense, the superposition of the iconic mill with its moving and lit blades has turned the building into a sort of a lighthouse for the avenue. An element (the mill) that despite having been out of urban regulations and that at some point was about to be demolished, represents one of the luckiest historic moments of an avenue that now, unfortunately, is not at its best shape.
The recovery of the mill’s facade and the implementation of the movement of its illuminated arms, have been one of the main objectives of the remodeling project. The new volume that overlaps the previous one, tries not to bring under the indisputable significance of the historic facade. Thus, the new volume built above, does not occupy the whole space, but sets back the plan 6 meters from the façade, in order to not interfere too much with the role of the movement of the blades.
The new volume emerges over the old building covering the surrounding party walls, functioning as a neutral backdrop framing the historic facade and giving continuity to the urban general heights of the buildings in Parallel. The draft of the facade is the result of the addition of three stages spanning over 100 years of history: Raspall - Alemany - BOPBAA. Like a palimpsest, we try to allow the reading of the different layers that meet the technical and functional needs of each period, building an urban collage that symbolizes the history of a process.
El Molino is definitely an unfinished project that is open to many interpretations that go from the nostalgia of what it has been, to the strong expectation of what it should become. For all the people who are involved, El Molino is much more than a café-concert, is the key stone for a future transformation of Parallel and why not, for a new city model, that nowadays is a little bit deteriorate.
- 年份
- 2009
相关项目
杂志
-
-
-
-
Un despatx madrileny signa un visionari catalitzador urbà en West Palm Beach
Andrea Pala | 29.11.2018 -
L'arquitectura de Francis Keré en escena en el Museu ICO de Madrid
Andrea Pala | 28.10.2018
