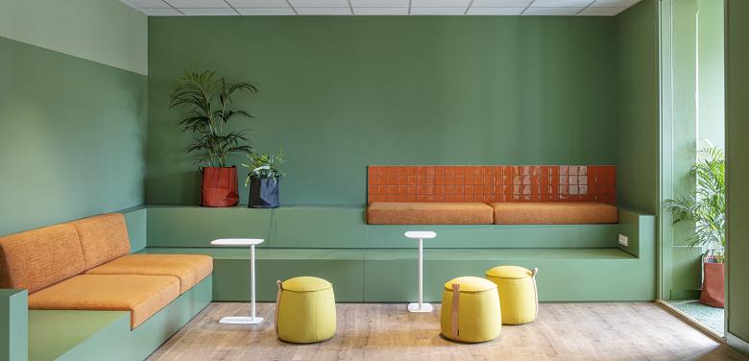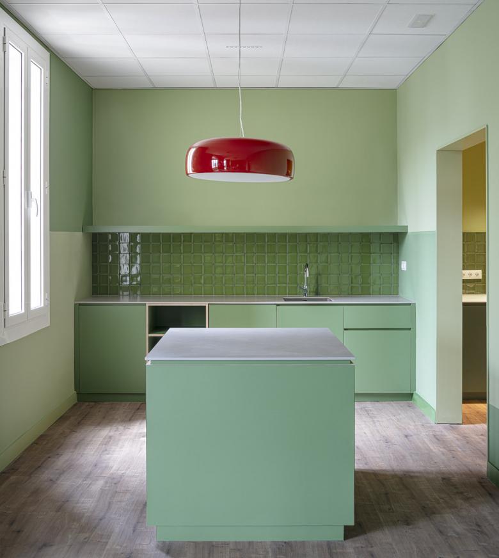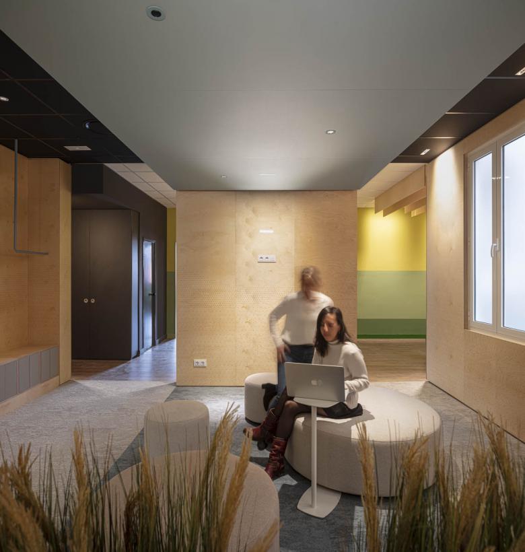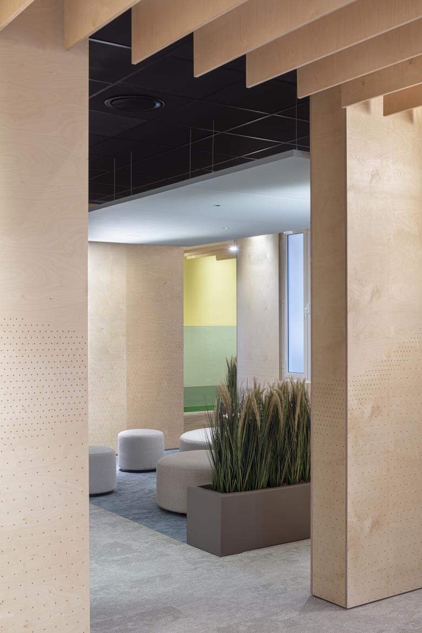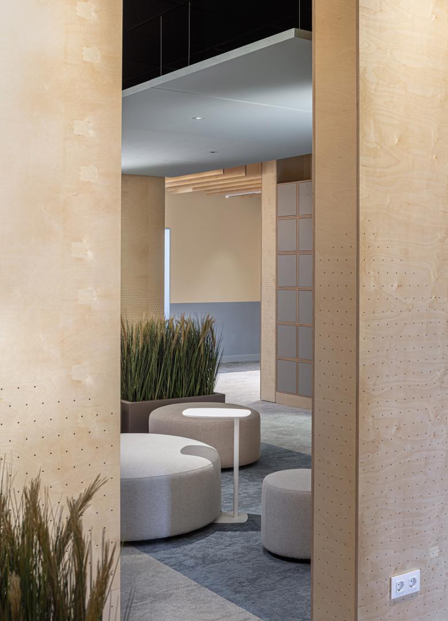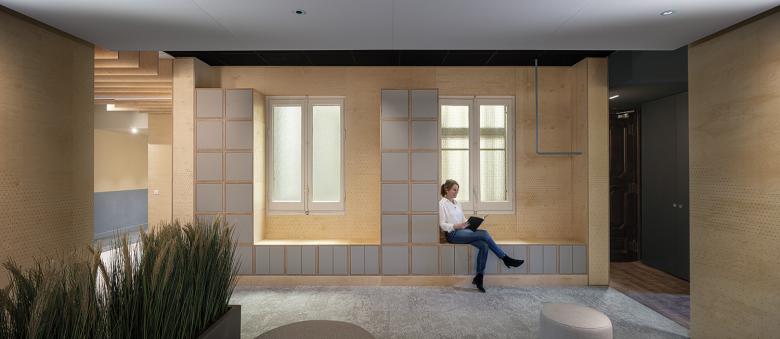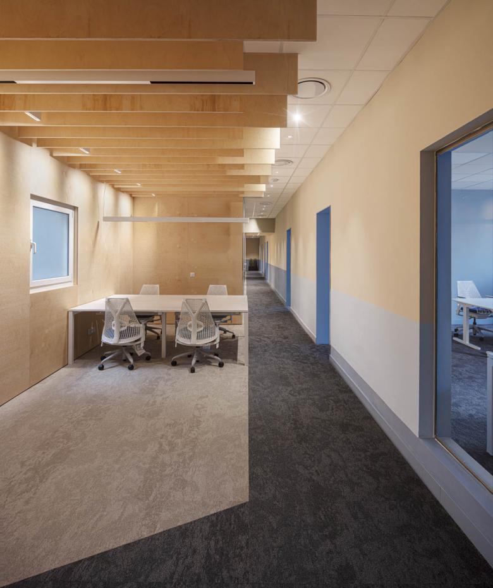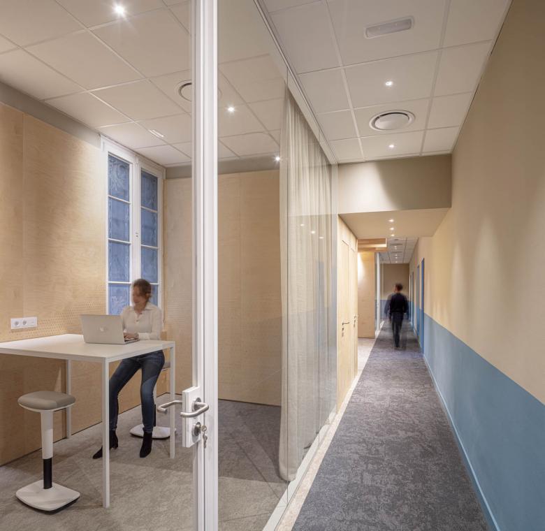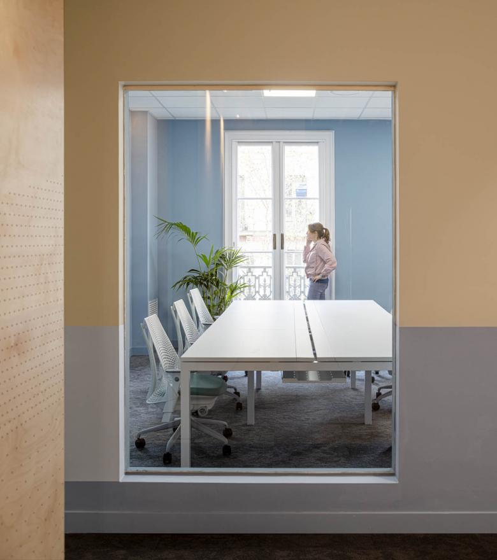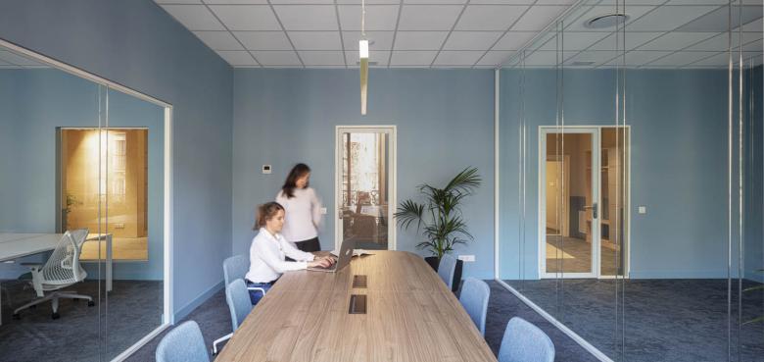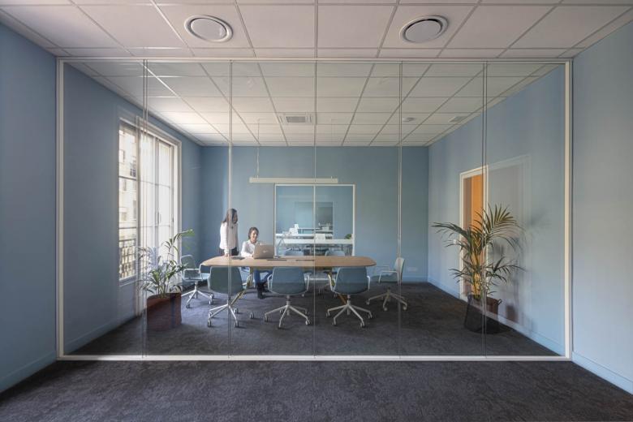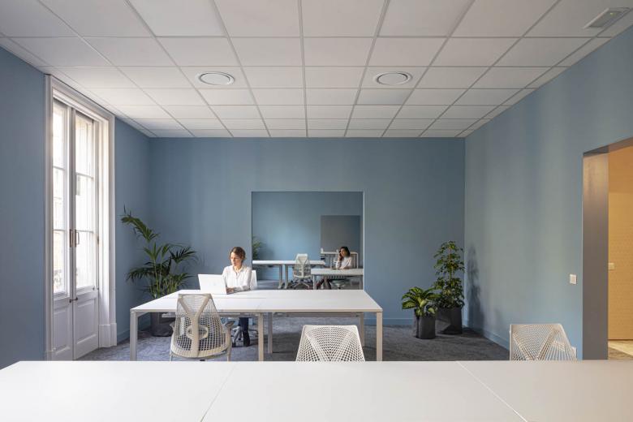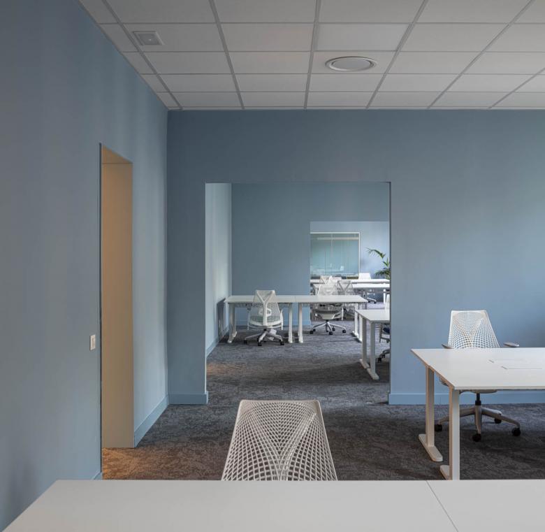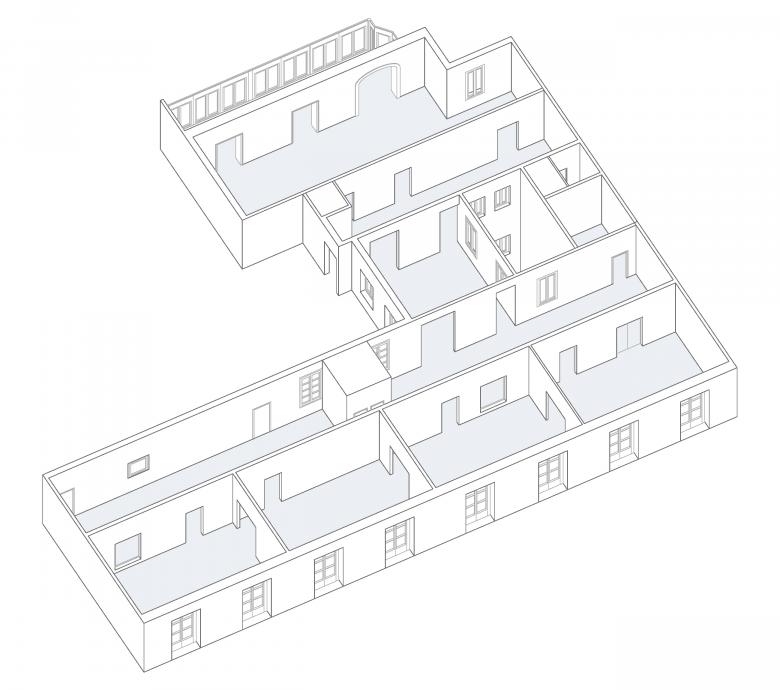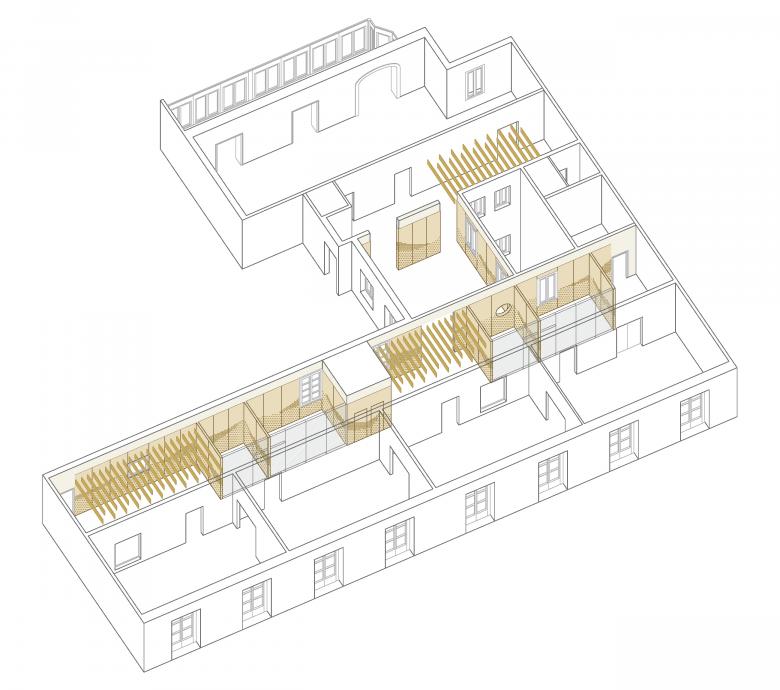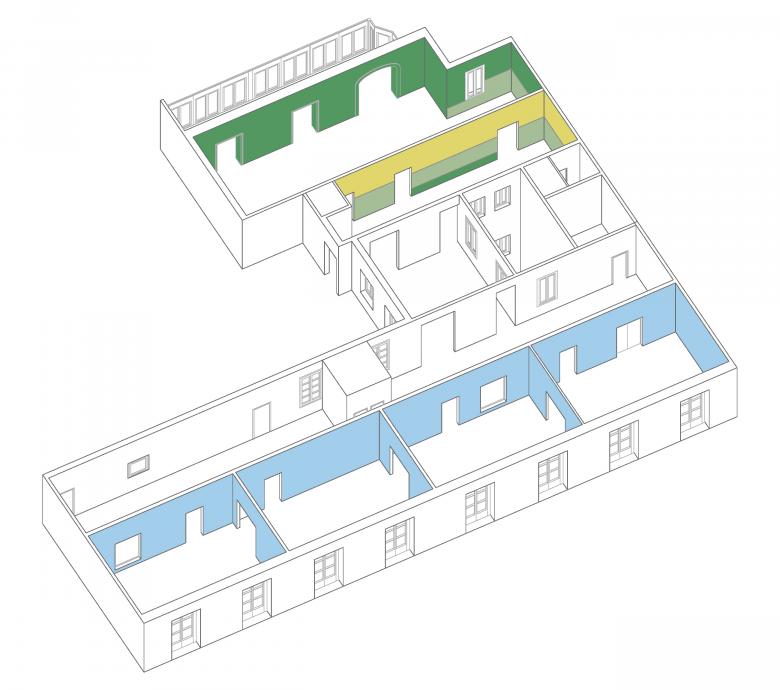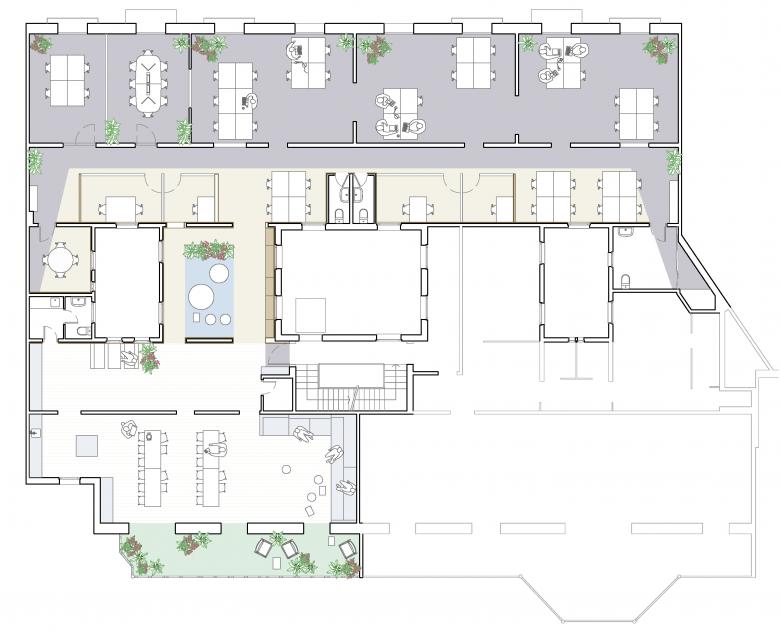Office Isolutions
Barcelona
The objective of the project is to embody the spirit of Isolutions in a physical space that meets the needs and aspirations of the Swiss company.
Clients were looking for flexible offices with efficient functionality, while also being a vibrant and modern place. They wanted a space where employees, who have the freedom to work remotely, would want to come to the office—a fun and distinct environment with social areas for interaction among colleagues. Another crucial aspect was the location; they didn't want to replicate their offices in Switzerland but rather feel the essence of being in Barcelona.
The vision of a modern office has transformed into the pursuit of a healthy, flexible, and comfortable space, emphasizing concepts like usability, ergonomics, brightness, and acoustics in the design process.
A critical point of the project was to generate spaces that adapt to the changing needs of the users. The idea wasn't to design fixed workspaces where each worker has an assigned desk, but to explore different types of areas where, depending on work conditions or mood, employees could work in different zones and ambiences. These range from enclosed rooms for small group work or confidential conversations to spacious rooms with shared spaces. There are options to work sitting or standing, using office chairs, sofas, or poufs. The colored walls serve as compatible backgrounds for online meetings, adding identity to the Isolutions space.
The office space is organized into five longitudinal strips, determined by the building's morphology and its structural walls.
These pre-existing morphological elements defined the three spaces or landscapes that shape the project, each with its materialization, texture, and color: from the meadow, through the dunes, reaching the sea.
One enters the office through the dunes area, extending through the three central strips. The dunes are materialized with a layer of perforated birch panels that absorb noise while forming the dune pattern. The slats on the ceiling delineate different work areas. Wood creates a warm and pleasant atmosphere in the inner part of the office, which is darker and requires artificial lighting.
Moving from the central dunes, one arrives at the seaside. The corridor, with small enclosed meeting rooms, already hints at the blue horizon, which, through steps and windows, connects to the open space entirely bathed in blue. This area is designated for "formal" work, with work desks. We've reached Barcelona, the Mediterranean.
On the opposite side, the dunes lead us to the meadow, the "social" and informal work zone, reminiscent of the green landscapes of Swiss meadows. This area offers various different working environments and ends in a gallery filled with plants overlooking Barcelona.
- Arquitectos
- sandy brunner Architecture
- Ano
- 2023
- Equipa
- Sandy Brunner, Maria Puebla Escola
Projetos relacionados
Revista
-
-
-
-
Un despatx madrileny signa un visionari catalitzador urbà en West Palm Beach
Andrea Pala | 29.11.2018 -
L'arquitectura de Francis Keré en escena en el Museu ICO de Madrid
Andrea Pala | 28.10.2018
