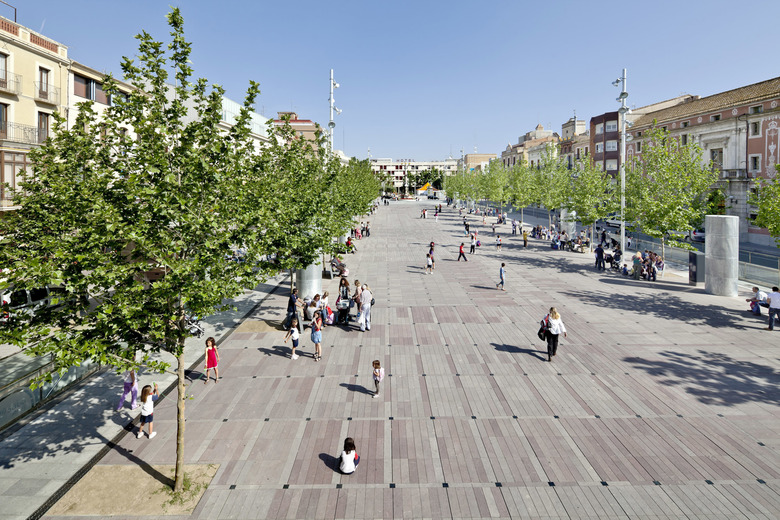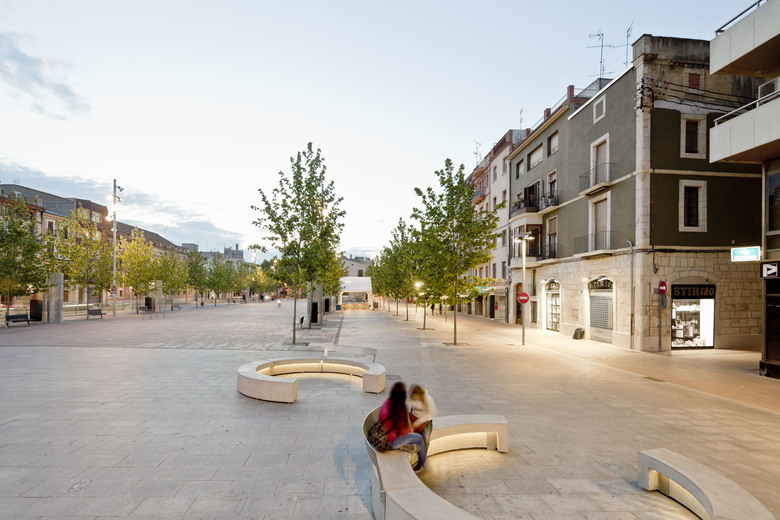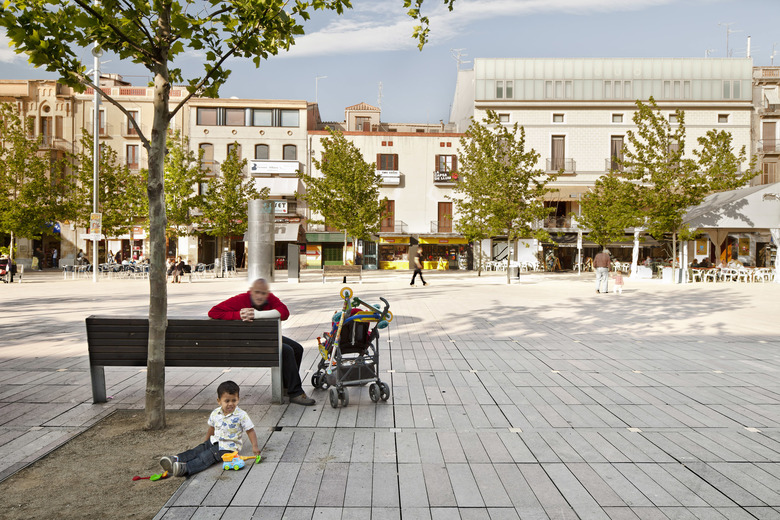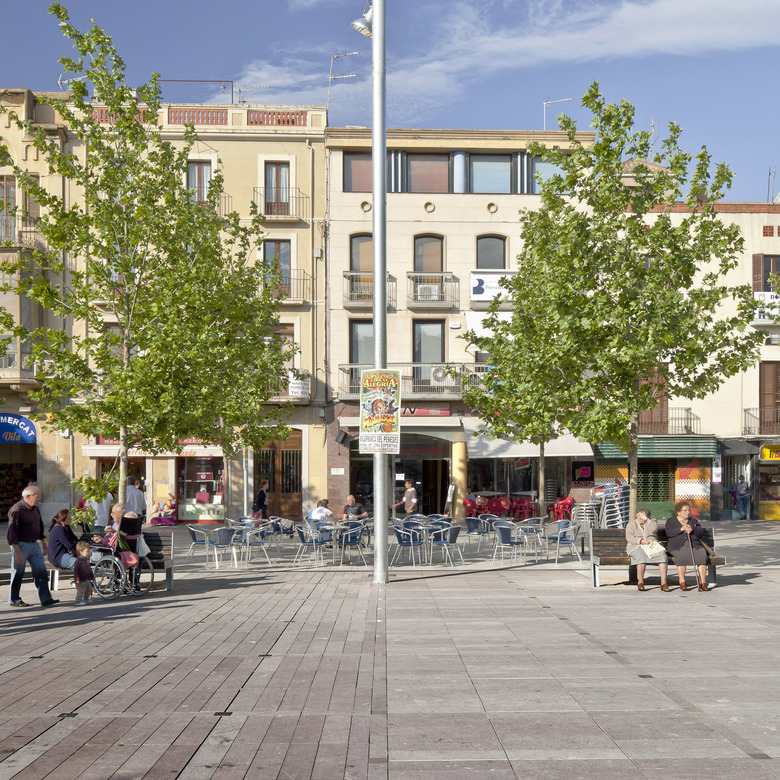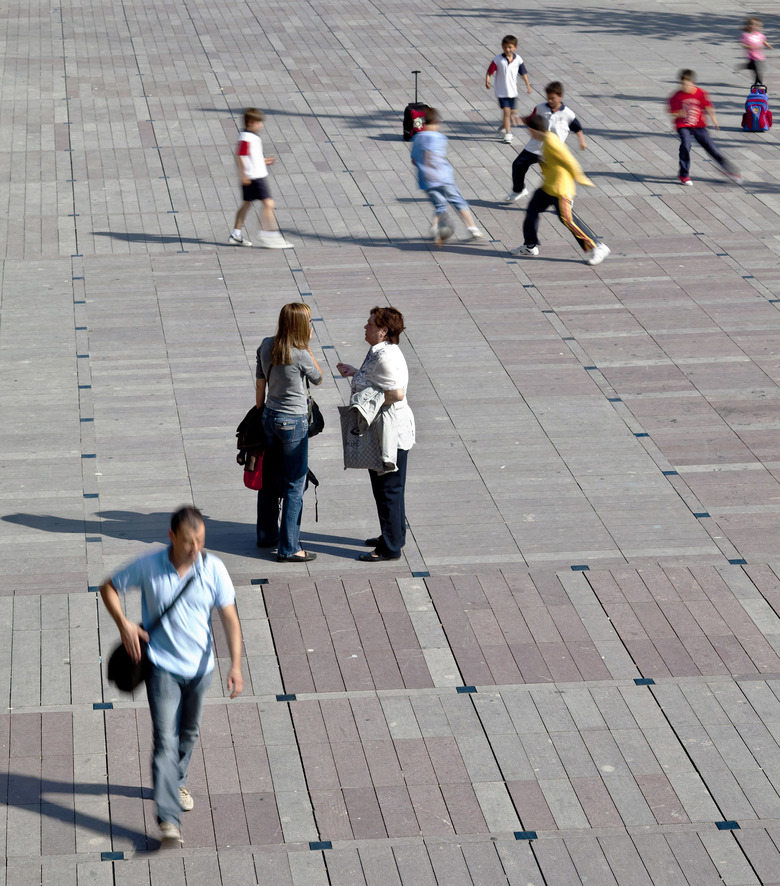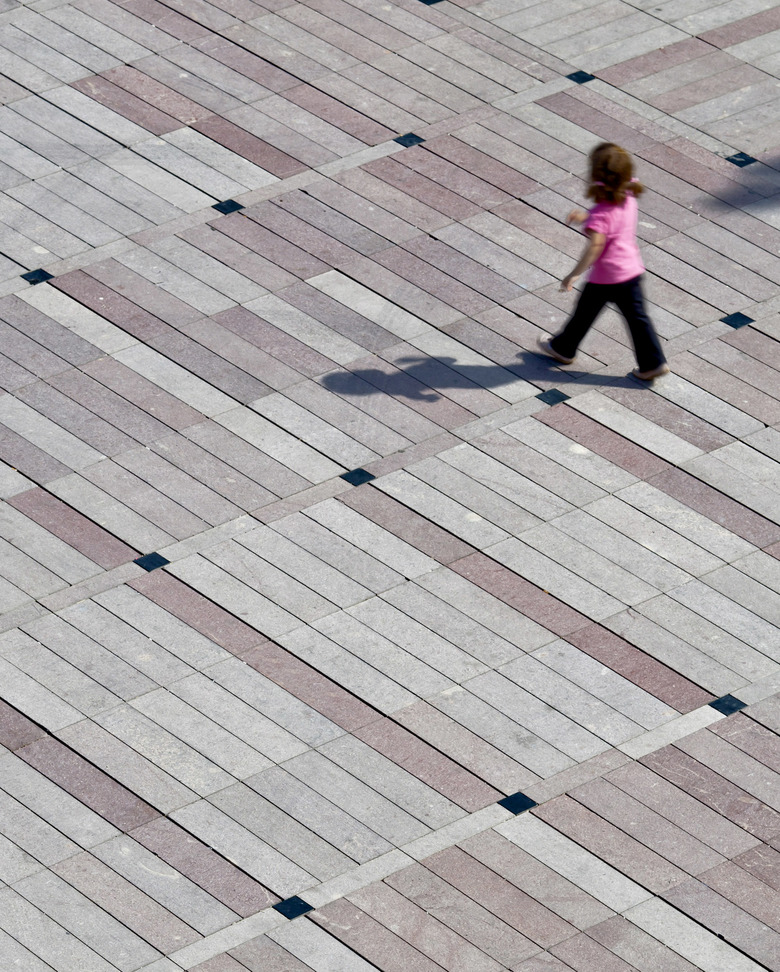sant francesc boulevard
Vilafranca del Penedès
the new sant francesc boulevard brings the vineyards landscape of the penedès region into the heart of vilafranca and improves the versatility of this central space, scenery of many important urban events.
the sant francesc boulevard is the most important civic space in the centre of the town. due to its proportion it is more of a lounge than a boulevard. during the years it has been the stage for many important events in town (fairs, markets, concerts,…).
our project covers and finalises a project that was traumatic for the town: the construction of an underground car park that entailed chopping down the existing trees, which resulted in the people of vilafranca losing the pleasant shadow they had and a symbol of their community. symbology, centrality, memory and functionality are complementary strategies that allow citizens to establish a connection with this important public space.
symbology and centrality.
we have reproduced a piece of the wine-producing landscape of penedès in an exercise of formal abstraction, trying to promote the role of the town as showcase and wine capital of the region. the floor design has also a great potential of plastic expression. its singularity gives to the space the perception of centrality.
memory and functionality.
we provide a new development for a place which is a landmark in the collective imaginary but suffered a traumatic disfigurement recently. our project tries to take advantage of this emotional connection in a new way. it establishes a perceptive continuity that allows us to bring back a part of its lost memory. trees are a key element. many uses are possible thanks to the great versatility given to the space.
- Architecten
- vora
Gerelateerde projecten
Magazine
-
-
-
-
Un despatx madrileny signa un visionari catalitzador urbà en West Palm Beach
Andrea Pala | 29.11.2018 -
L'arquitectura de Francis Keré en escena en el Museu ICO de Madrid
Andrea Pala | 28.10.2018
