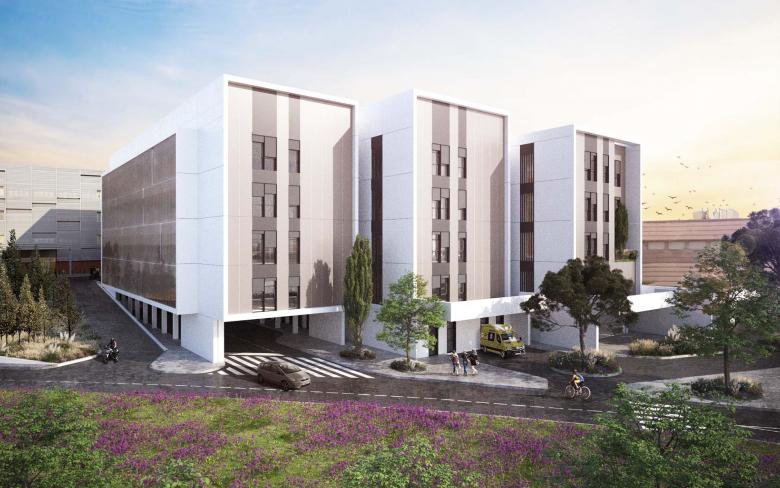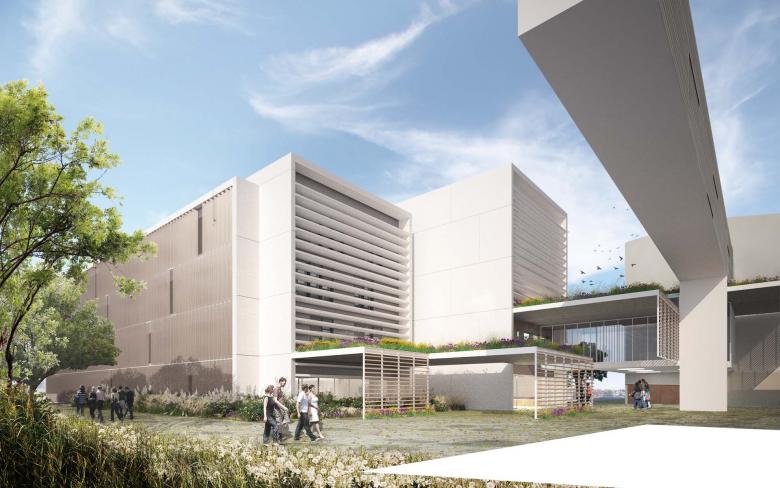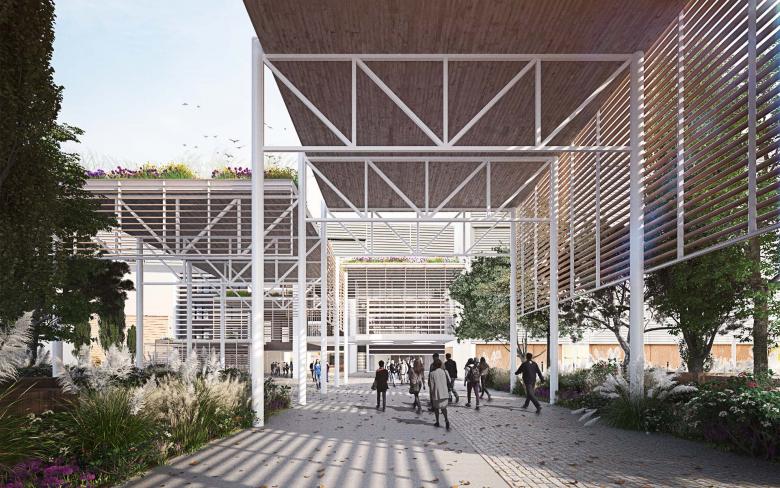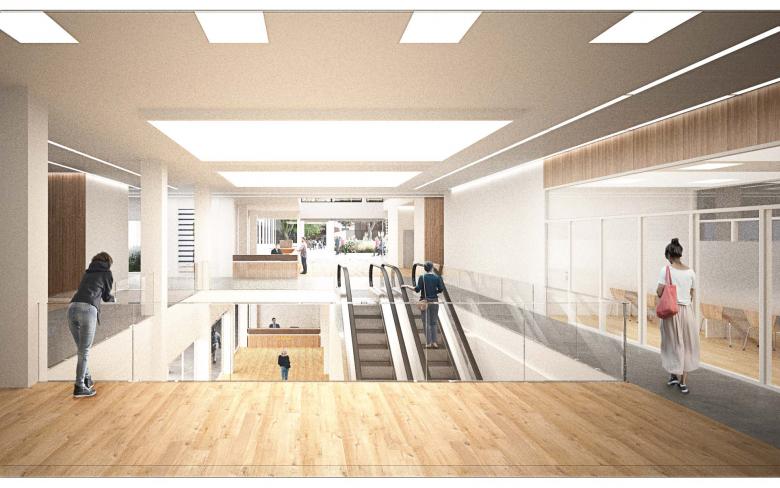Outpatient Consultation Center at Arnau de Vilanova Hospital
Lleida
Regarding the project for the competition, the planned surface area was 18,292 sm, reflecting the size and complexity of the facilities to meet the healthcare needs of the community.
- Architecten
- AHEAD Barcelona Healthcare Architecture
- Klant
- CatSalut
- Co-autor
- Estudio Carme Pinós
Gerelateerde projecten
Magazine
-
-
-
-
Un despatx madrileny signa un visionari catalitzador urbà en West Palm Beach
Andrea Pala | 29.11.2018 -
L'arquitectura de Francis Keré en escena en el Museu ICO de Madrid
Andrea Pala | 28.10.2018








