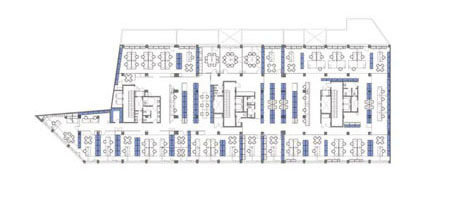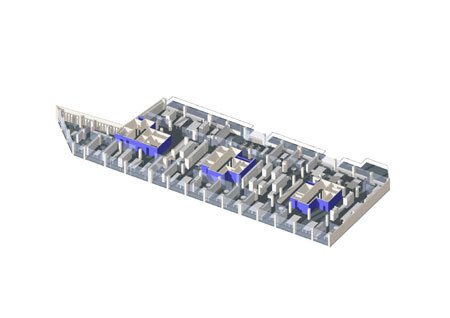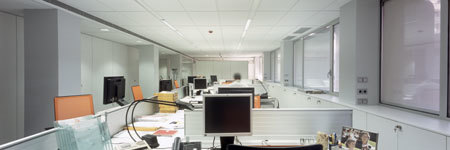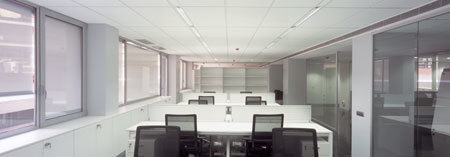Reursa+Incasol Office
Barcelona
The interior design for the REURSA & INCASOL offices tries to drive the natural light to all work places in a 1100 m2 and 2,67 m height site . The space layout is achieved through glass divisions set up parallel to the façades and a perpendicular cupboards system.
- 建築家
- XNF Arquitectes
- 年
- 2008
関連したプロジェクト
Magazine
-
-
-
-
Un despatx madrileny signa un visionari catalitzador urbà en West Palm Beach
Andrea Pala | 29.11.2018 -
L'arquitectura de Francis Keré en escena en el Museu ICO de Madrid
Andrea Pala | 28.10.2018












