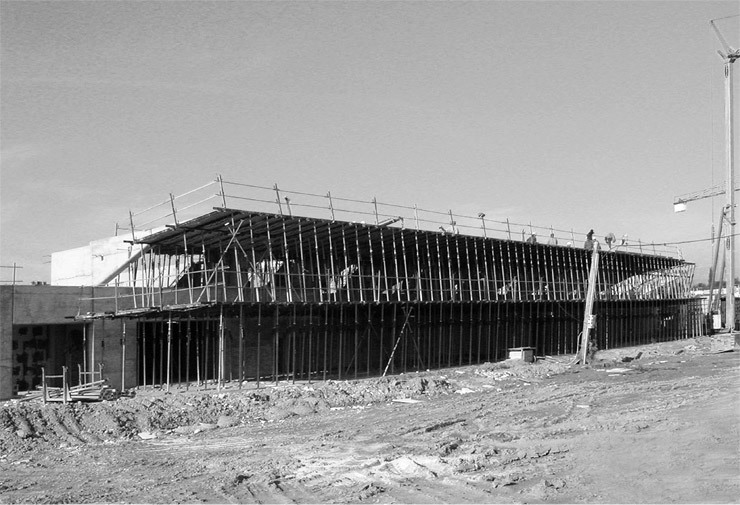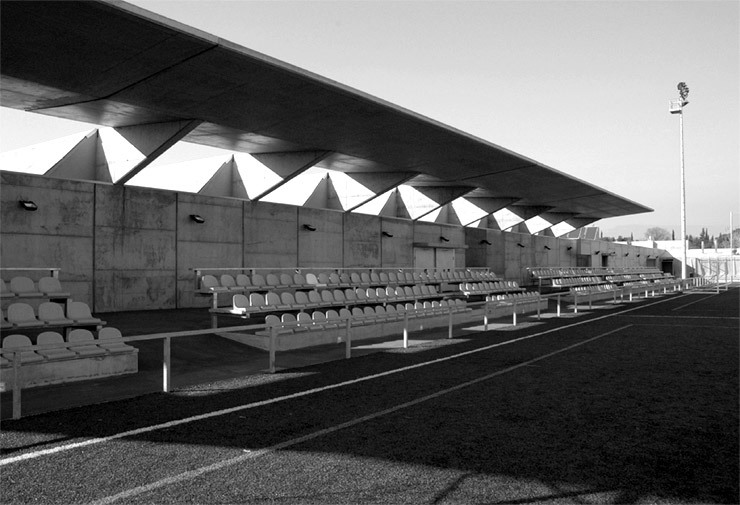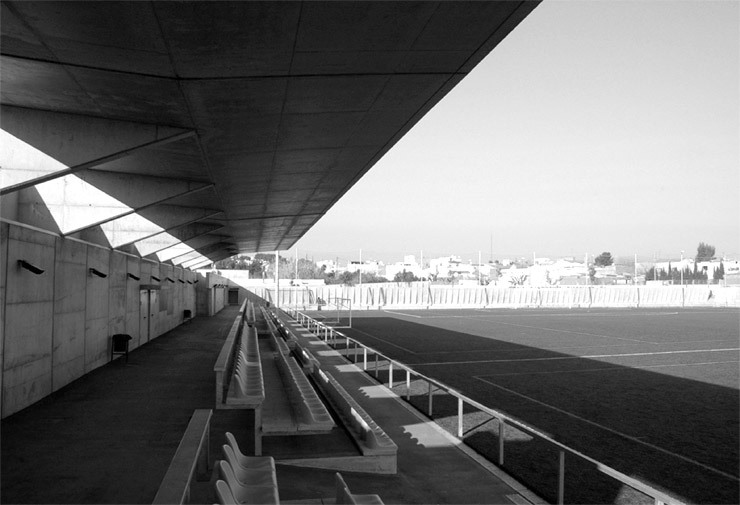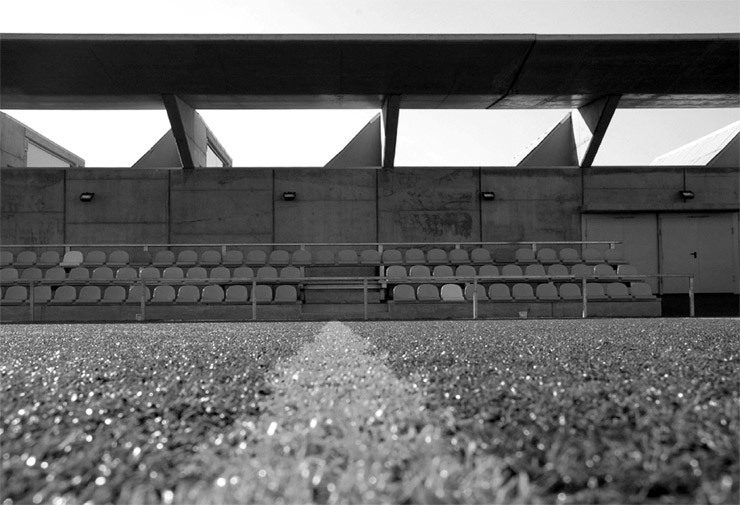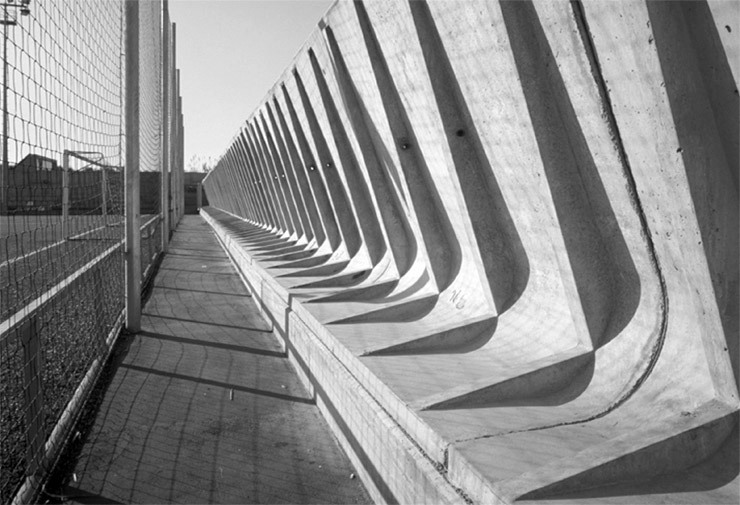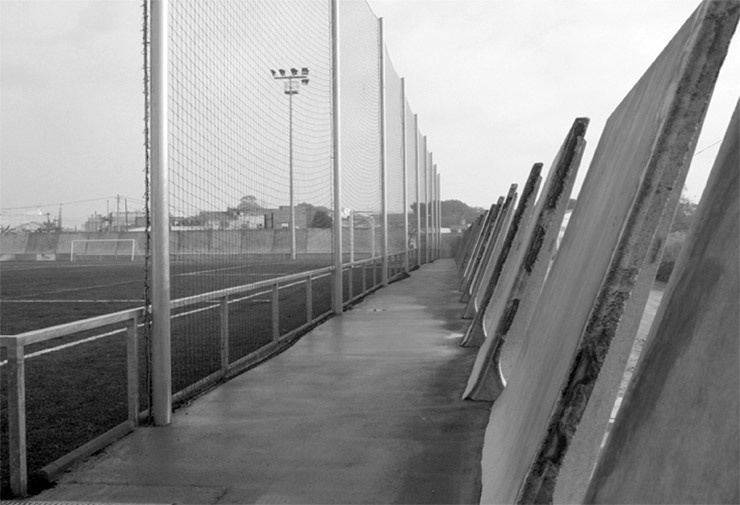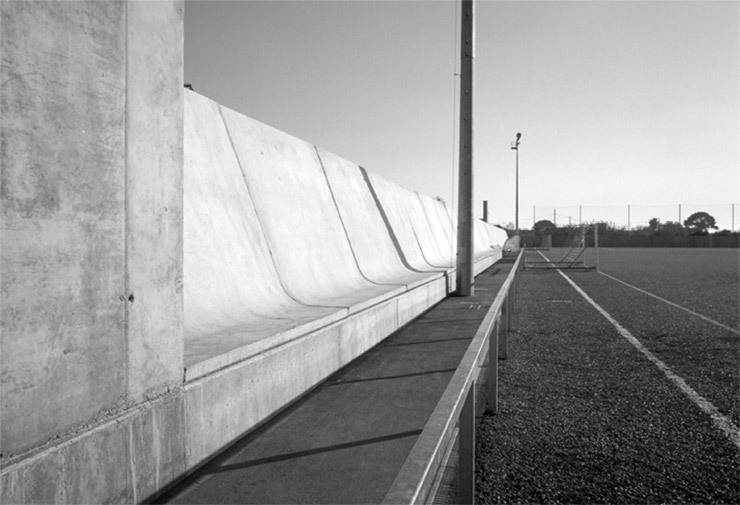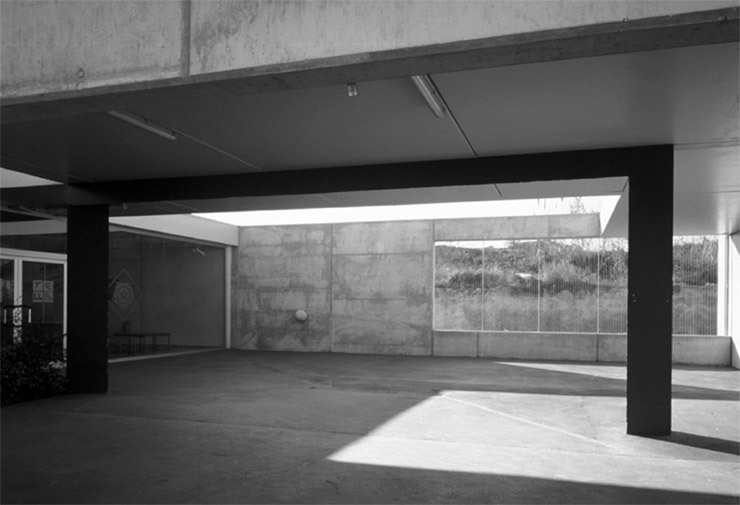"Montserrat" neighborhood's stadium
Reus (Tarragona)
The project is conceived as a performance landscape in the region where the flatness of the field coexists with the sinuosity access road that provides a dynamic visual pedestrians by changes in the levels is. It is experienced also with the expressive power of a piece of prefabricated reinforced concrete L-shaped bent. Its original use is the formation of irrigation canals in the western regions, and is used here to define different limits and closures, taking advantage of his ability as a container lands proposed slopes.
- Architetti
- Mamen Domingo | Ernest Ferré Arquitectes
- Anno
- 2004
Progetti collegati
Rivista
-
-
-
-
Un despatx madrileny signa un visionari catalitzador urbà en West Palm Beach
Andrea Pala | 29.11.2018 -
L'arquitectura de Francis Keré en escena en el Museu ICO de Madrid
Andrea Pala | 28.10.2018


