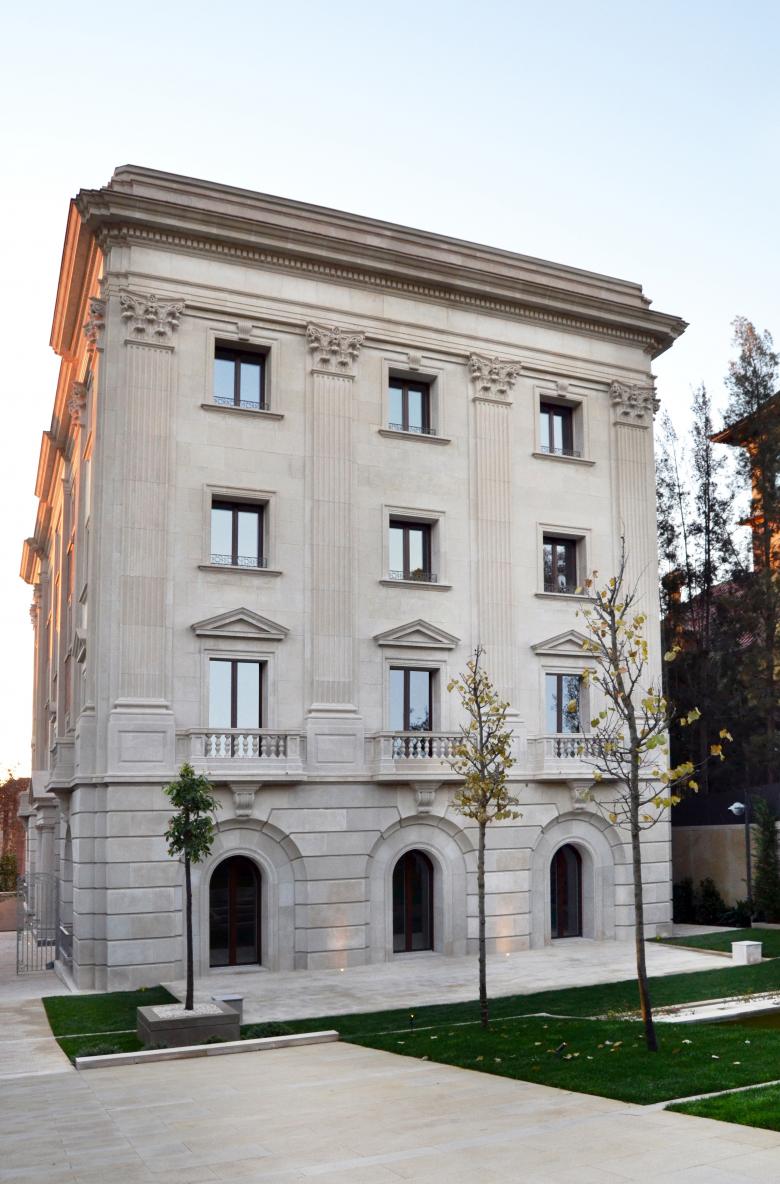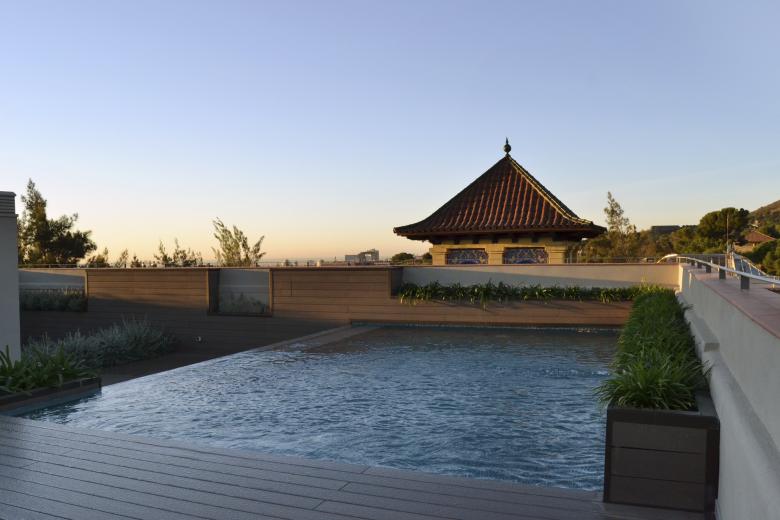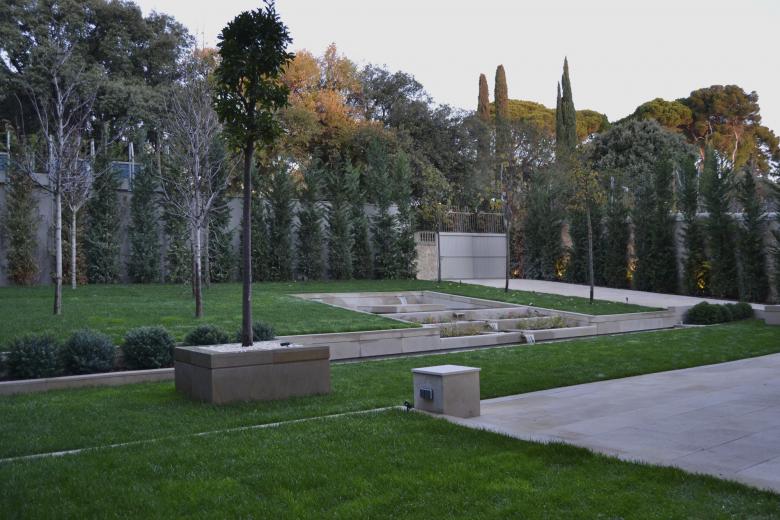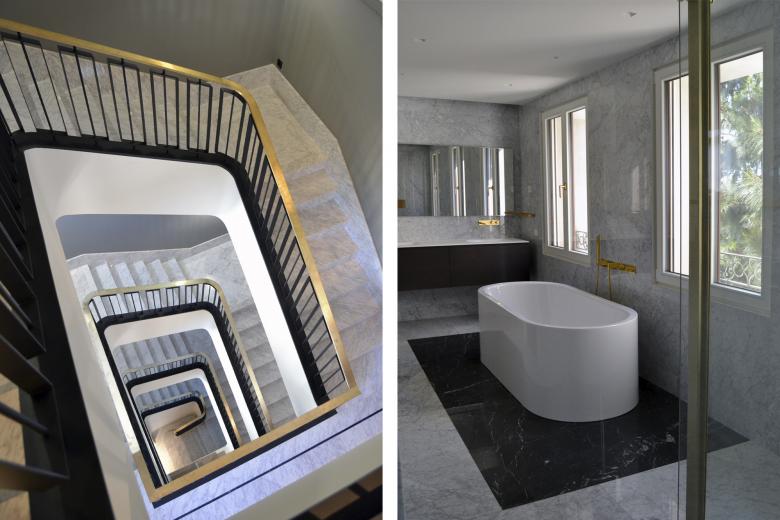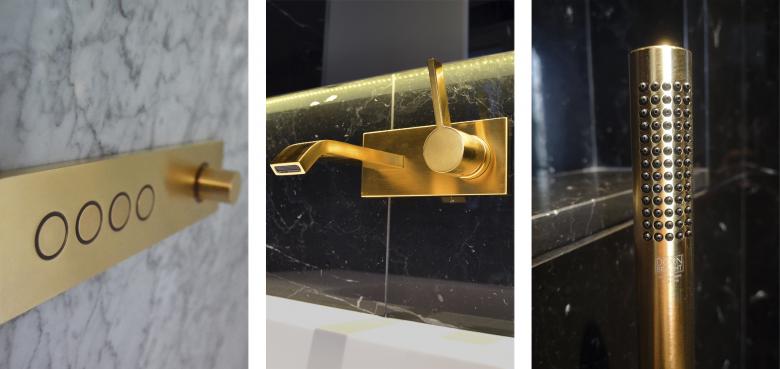Monestir 10
Barcelona
- Architetti d'Interni
- Intercon
- Sede
- Barcelona
- Anno
- n/a
In Monestir 10, the beauty of a historic exclusive building in Barcelona can be found in abundance. A building with 4 floors that now, thanks to its evolution, is presented as an example of a modern contemporary architecture. It is the vibrant, subtle and elegant culmination of a lifestyle concept brought to life by the breadth and height of its homes, natural light, aesthetic appeal, intelligent designs, generosity of its common areas and exclusive services, as well as the excellence of its materials.
Progetti collegati
Rivista
-
Concéntrico 05
on 28/02/19
-
Arquitectura en Corto, no hi ha dos sense tres
on 29/01/19
-
L'arquitectura d'autor patrimoni a Catalunya
on 29/11/18
