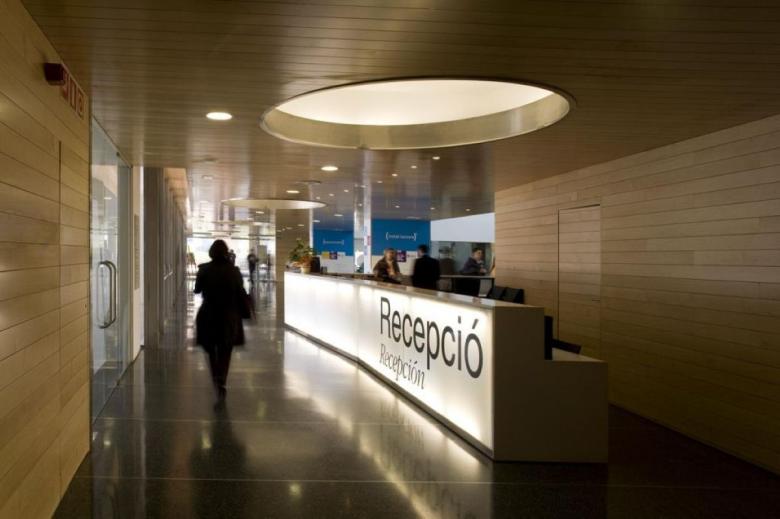Quirónsalud Hospital
Barcelona
Quiron hospital is located in the Gràcia district of Barcelona. Covering and area of 6.937m2, the building's shape responds to the unique topography of the site.
Between the main entrance level and the upper floors dedicated to inpatinent care, the building houses outpatient clinics, specialized diagnostics units, a critical care unit and a day hospital. The ground floor, which connects to an exterior plaza and a landscaped area in the northeastern part of the plot, contains the hospital's most public spaces.
Healthcare services are located between the main lobby, with direct access from the street as various levels, ensuring efficient circulation throughout the facility
The lower levels accommodate general support services and parking areas.
- Architekten
- PINEARQ
- Jahr
- 2007
- Team
- Albert de Pineda, Manuel Brullet, Xavier Llambrich, Alfonso de Luna, Patricio Martínez, Silvia Salueña, Albert Vitaller, Pau Calleja, Juan García, Marc Gomà, Gerardo Solera
Dazugehörige Projekte
Magazin
-
-
-
-
Un despatx madrileny signa un visionari catalitzador urbà en West Palm Beach
Andrea Pala | 29.11.2018 -
L'arquitectura de Francis Keré en escena en el Museu ICO de Madrid
Andrea Pala | 28.10.2018








