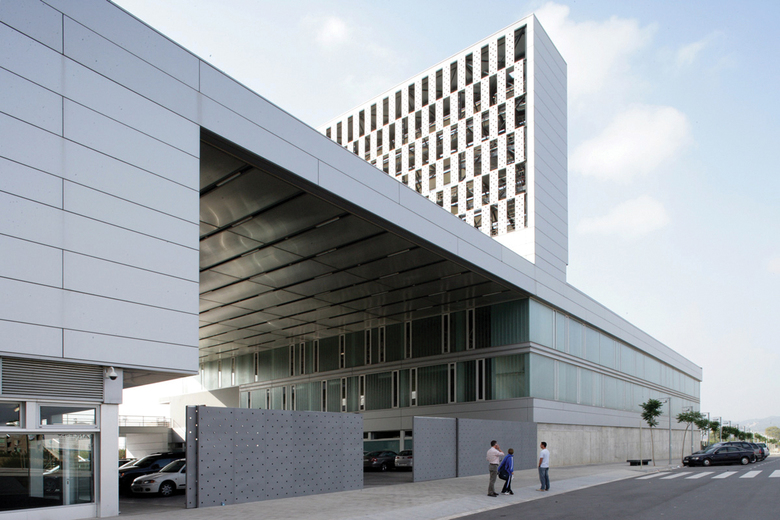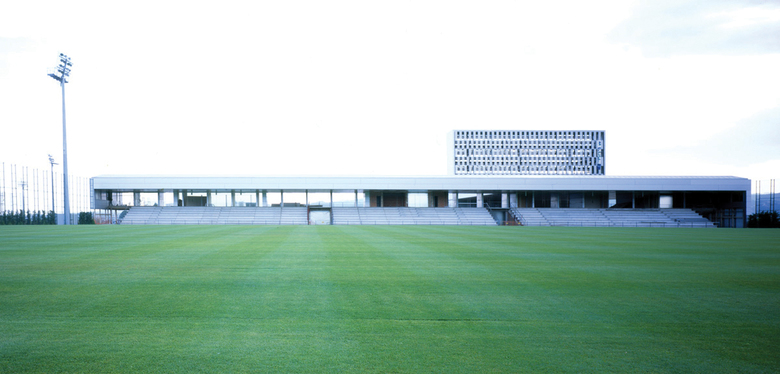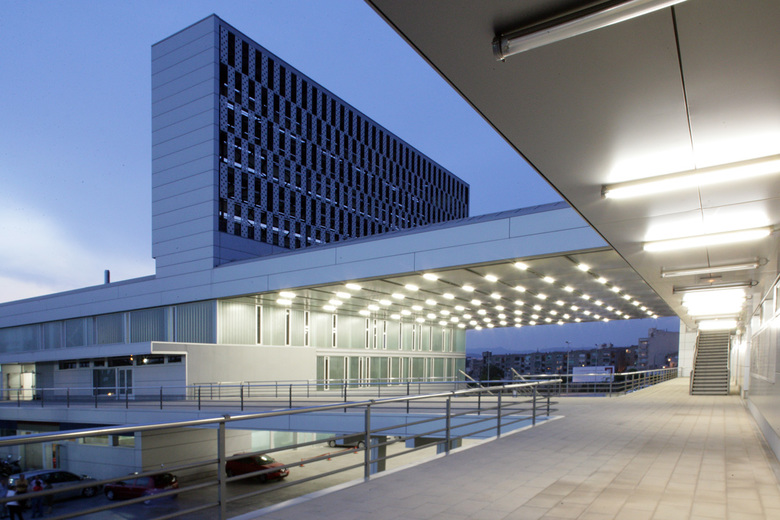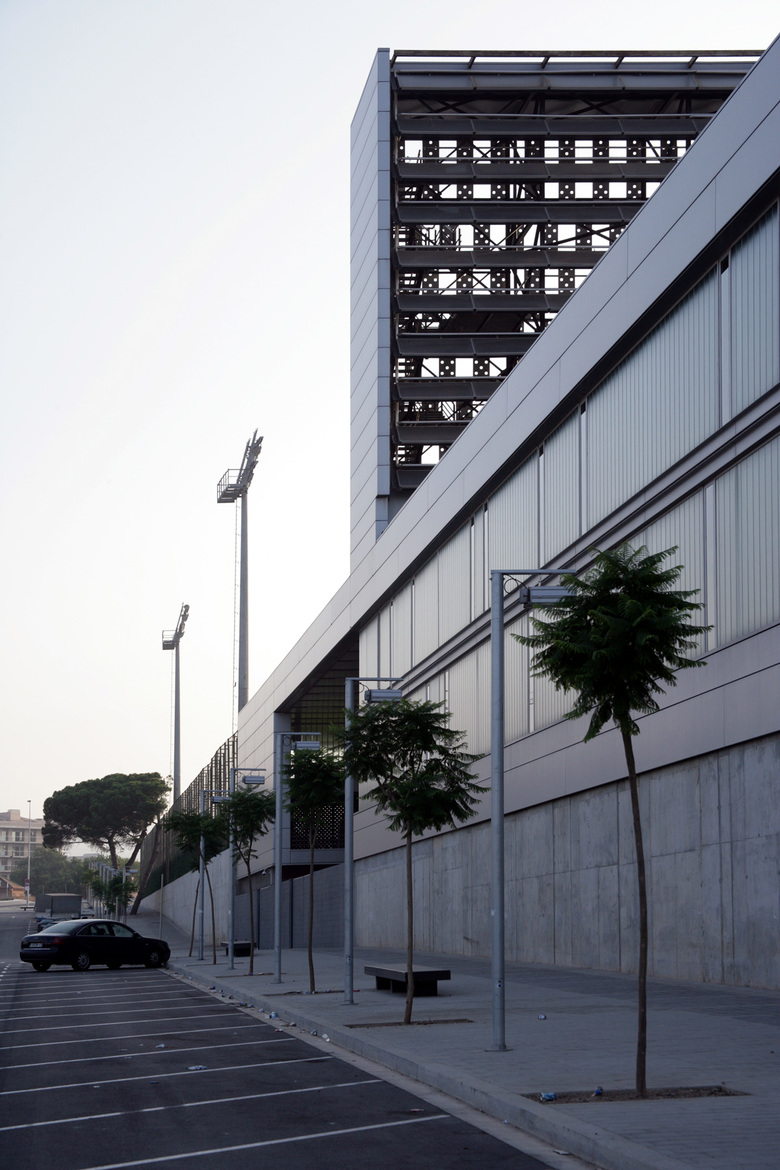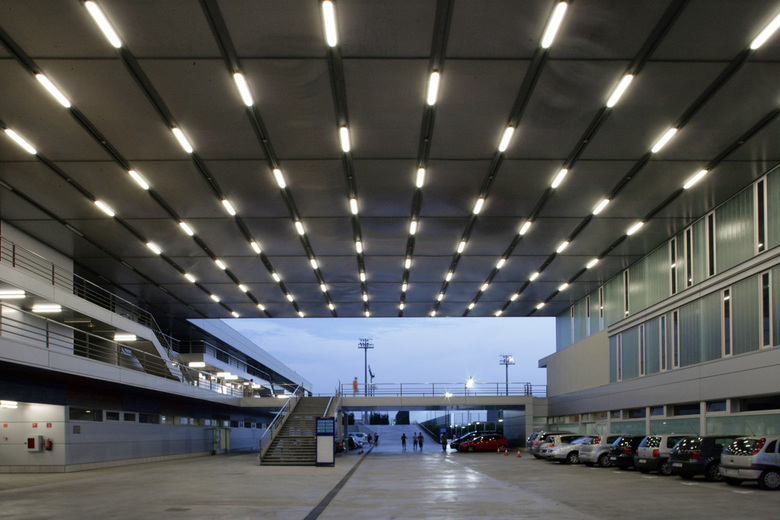FCB Joan Gamper Training Facility
Sant Joan Despí, Barcelona
An important intervention for the promotion of sport in Catalonia, materializing FC Barcelona’s old dream of bringing together in one place all of its professional and amateur activities. The entire training facility, from the paving to the construction, is laid out according to a 480m x 480m module to extend or reduce the buildings, housing the brief requested by the Club almost as they were constructed. This unique intervention was designed to be one of the world’s most modern, functional sports complexes. The metallic, translucent complex looks rather like a factory, a corrected and enlarged version of the industrial buildings in its metropolitan surroundings.
- Architekten
- GINA Barcelona Architects
- Jahr
- 2006
Dazugehörige Projekte
Magazin
-
-
-
-
Un despatx madrileny signa un visionari catalitzador urbà en West Palm Beach
Andrea Pala | 29.11.2018 -
L'arquitectura de Francis Keré en escena en el Museu ICO de Madrid
Andrea Pala | 28.10.2018
