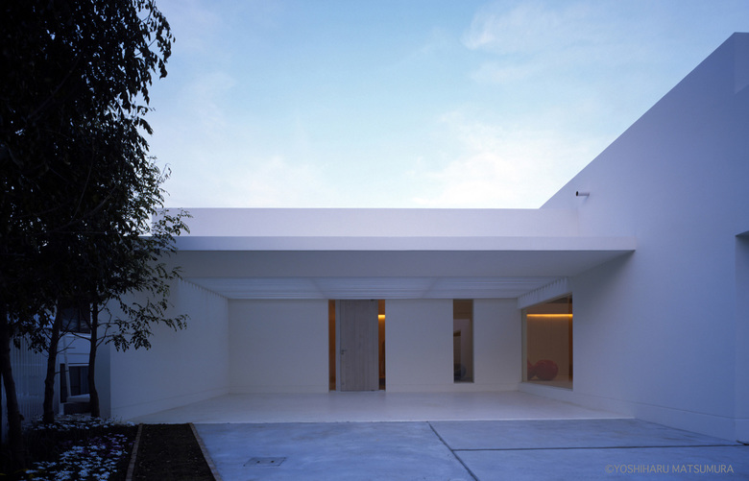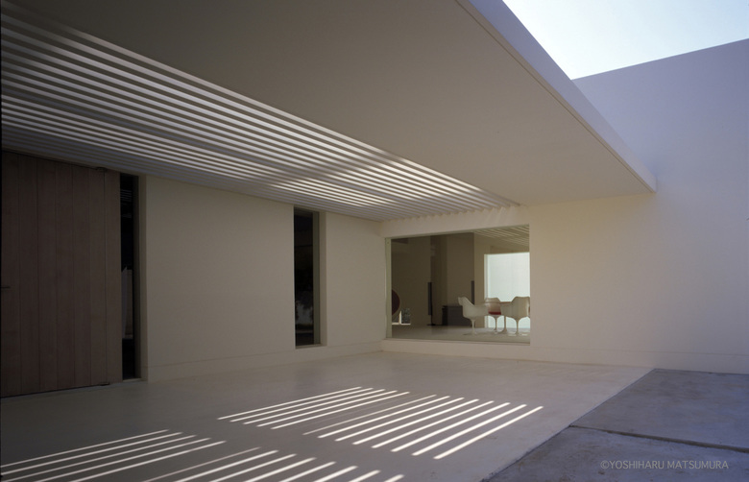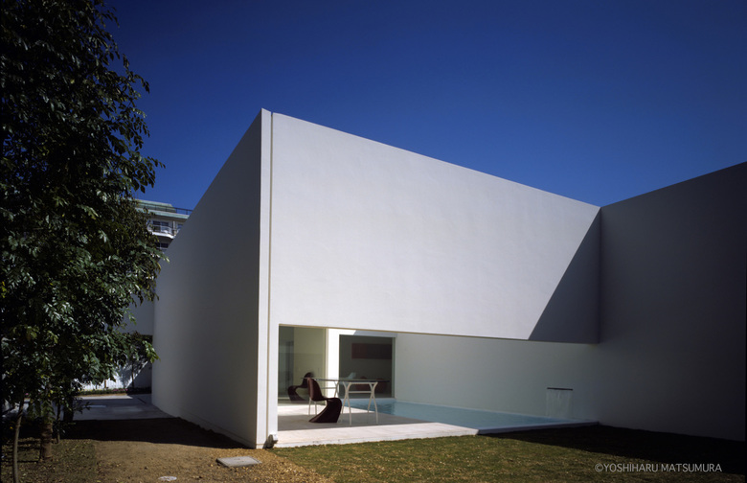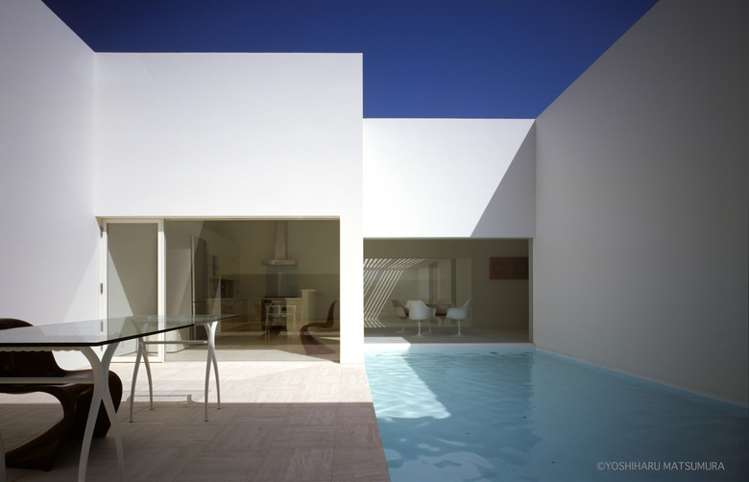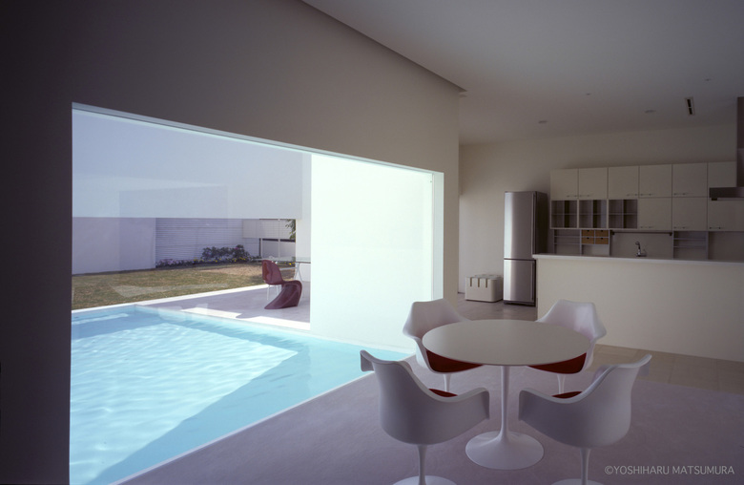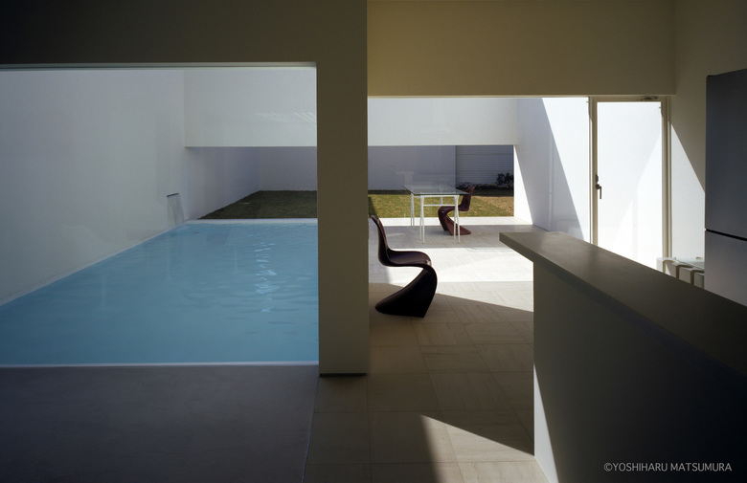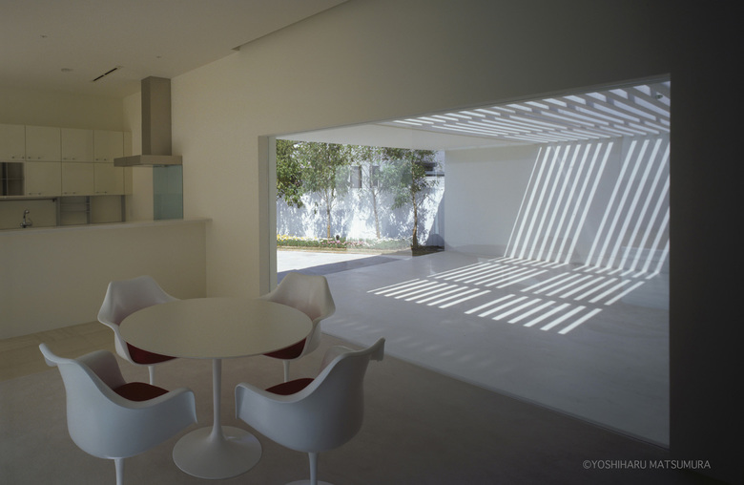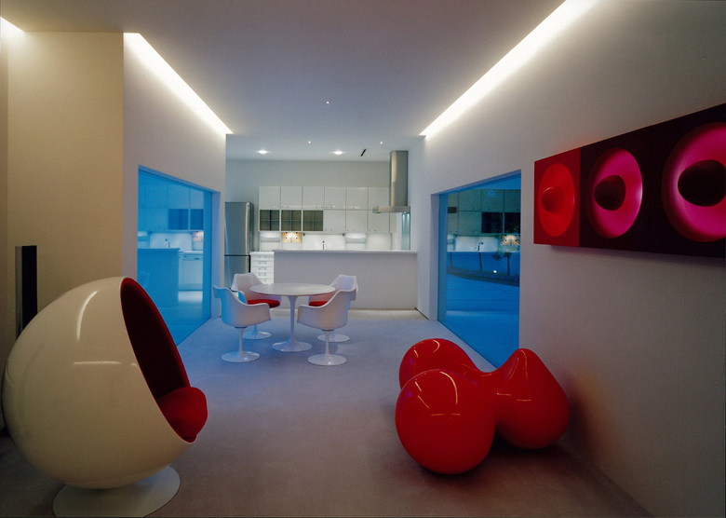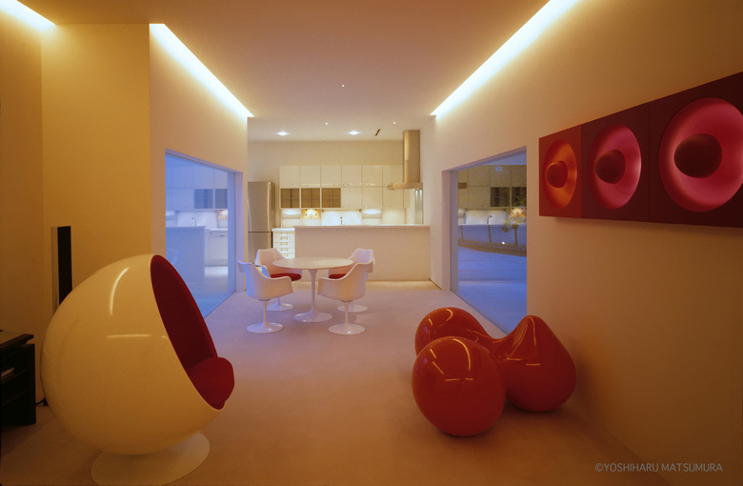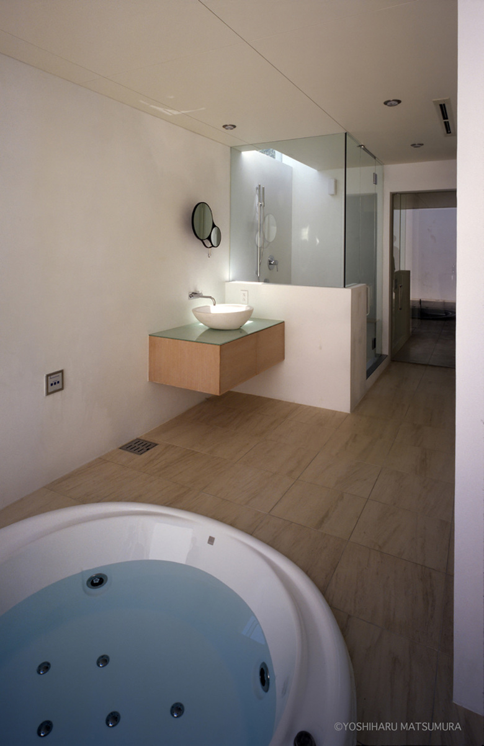Liason House
Kobe, Japan
- Arquitectos
- Maniera Architect & Associates
- Localização
- Kobe, Japan
- Ano
- 2004
A site is located in Higashinada-ku, Kobe-shi Uozaki, and Sumiyoshi river is flowing around frontal road. This whole is maintained gradually after an earthquake, and a bank isestablished by either side on a river at present, and it's a walking of a dog and a jogging course and is the very good environment. The site shape is the shape that I transformed a little, and a site touches an esplanade in a riverside at slender scope of 4.5m, and I'm entering a wide site through there. A building is arranged in left and right focusing on the axis inevitably also the outward appearance is that it consisted of a wall centering on a basin because it's circled in housing and an apartment four rounds, and all walls will be a campus of light and the shadow, and it's possible to enjoy the change a season changes and by which it's a day because the slender street becomes vertical to Sumiyoshi river which passes in north and south with the axis which develops. A circled basin lights up in the building brightly by reflection of light in a building, and a shake is brought to the ceiling and a wall, and you give me a change. When it'll be the time of the evening, indirect light is changing an expression in a building gradually. Spatial structure conscious of a minimum is a design base in the outward appearance and furnishing to enjoy harmonious space by such nature.
Projetos relacionados
Revista
-
Concéntrico 05
on 28/02/2019
-
Arquitectura en Corto, no hi ha dos sense tres
on 29/01/2019
-
L'arquitectura d'autor patrimoni a Catalunya
on 29/11/2018

