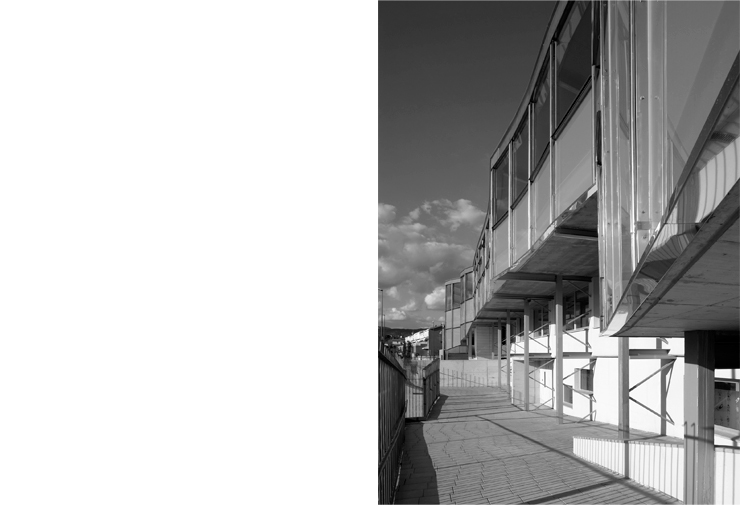Reus stadium
Reus
In February 2002, the City of Reus considers the future of the sports complex. It started up a series of interventions to improve urbanization and facilities while they remodeled the west tribune of the stadium. The new facade is formed by a glass wall that deforms to fit different widths of the spaces, the presence of mountains on the horizon Musara, gave traces the lines of the facade had to convert building in a facility unique. The image of this cloud of tear and elongated changing reflections captures the attention of those entering the city by this point, providing the dynamism necessary to promote sporting expectations.
- 年
- 2005
関連したプロジェクト
Magazine
-
-
-
-
Un despatx madrileny signa un visionari catalitzador urbà en West Palm Beach
Andrea Pala | 29.11.2018 -
L'arquitectura de Francis Keré en escena en el Museu ICO de Madrid
Andrea Pala | 28.10.2018














