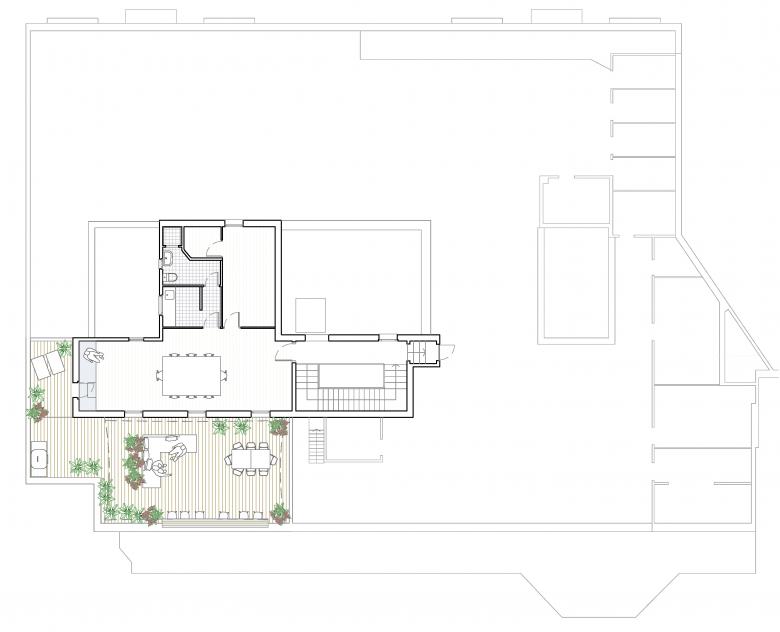Office Terrace Isolutions
Barcelona
In line with the character of the offices and aligned with the values pursued by the company, the aim was to design a vibrant, modern, and pleasant terrace. This is conceived as an extension of the office to the outdoors, seeking the well-being of the employees.
The added value of the company is to use these spaces not only as relaxation or leisure areas but also as spaces for formal and informal events and meetings.
A multipurpose room with a ping pong table serves as our access to the exterior. This is a warm, pleasant space with greenery, where panoramic views of Barcelona frame this area. The colors and furniture are in line with the interior design and harmonize with the entire project.
- 年
- 2023
- チーム
- Sandy Brunner, Maria Puebla Escola
関連したプロジェクト
Magazine
-
-
-
-
Un despatx madrileny signa un visionari catalitzador urbà en West Palm Beach
Andrea Pala | 29.11.2018 -
L'arquitectura de Francis Keré en escena en el Museu ICO de Madrid
Andrea Pala | 28.10.2018












