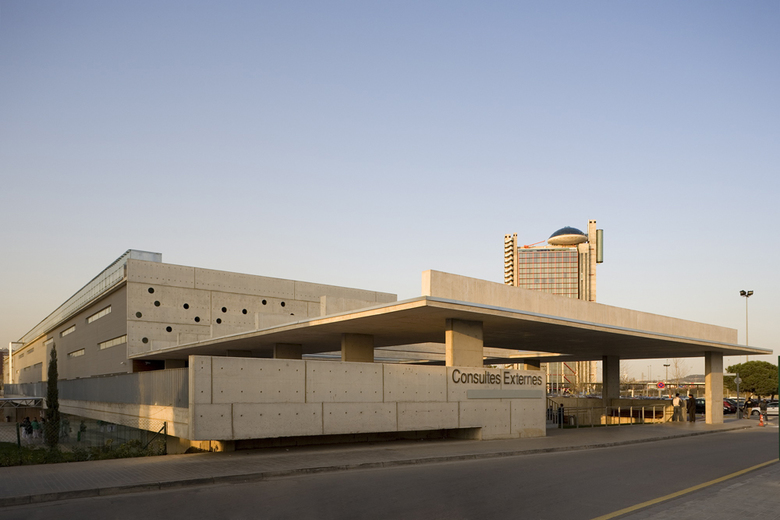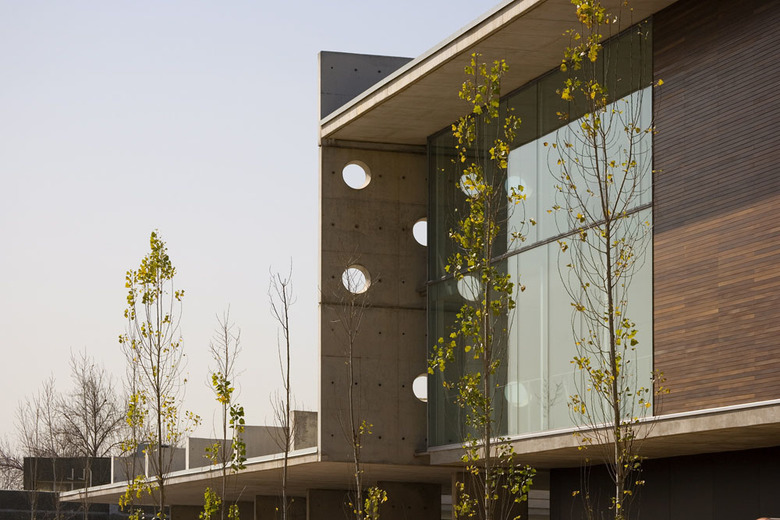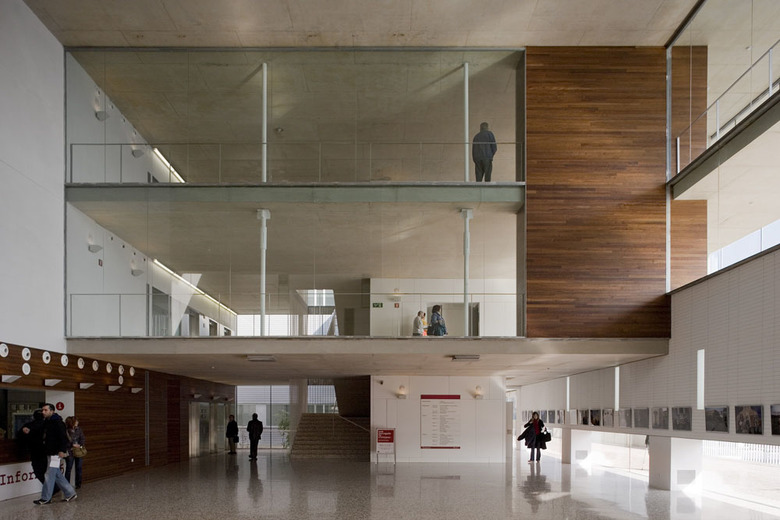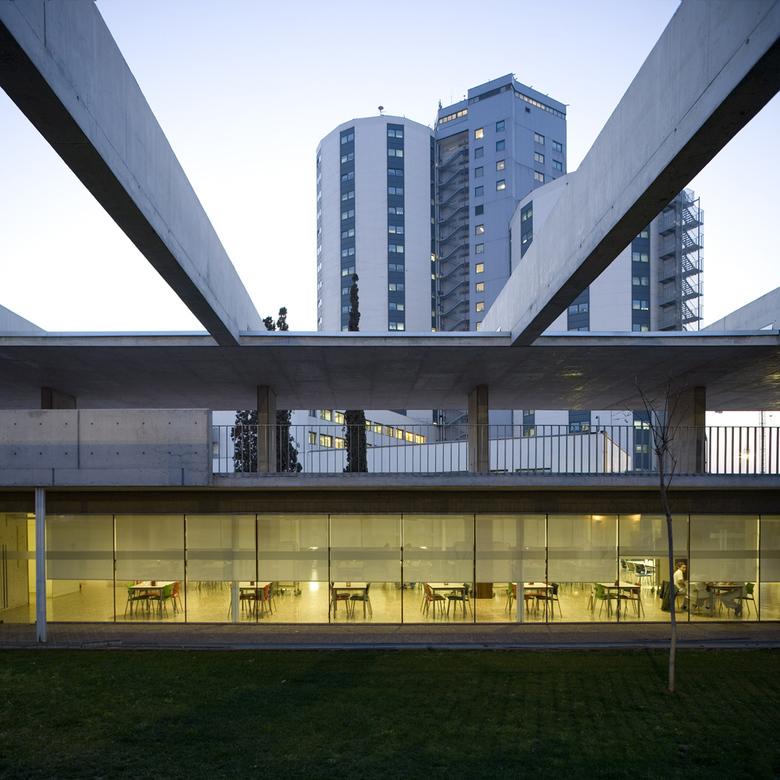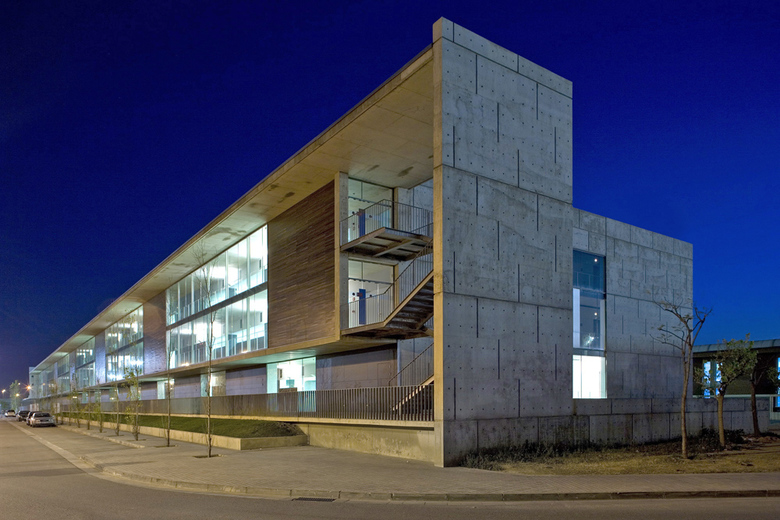Extension of Bellvitge University Hospital - Phase I
L'Hospitalet de Llobregat
- 建築家
- PINEARQ
- 場所
- Feixa LLarga, s/n, 08907 L'Hospitalet de Llobregat
- 年
- 2006
- チーム
- Alberto de Pineda, Raffaella Scorziello, Lluís Hernández, Roberto Cortés
For more than a decade, different extension and renovation works have been developed at the hospital’s Bellvitge Campus of Universitat de Barcelona, located to the southwest of Barcelona. This phase corresponds to the building dedicated to the outpatient spaces, which includes a public cafeteria and an area for surface parking.
The new outpatient consulting rooms are organized in a single linear building, with the access determined by a large patio and a differentiated lobby of triple height that also intends to be used for art exhibitions. The rooms are organized into modules served by a public corridor to the East and a technical corridor to the West, and separated between them with large waiting rooms.
関連したプロジェクト
Magazine
-
Concéntrico 05
on 2019/02/28
-
Arquitectura en Corto, no hi ha dos sense tres
on 2019/01/29
-
L'arquitectura d'autor patrimoni a Catalunya
on 2018/11/29
