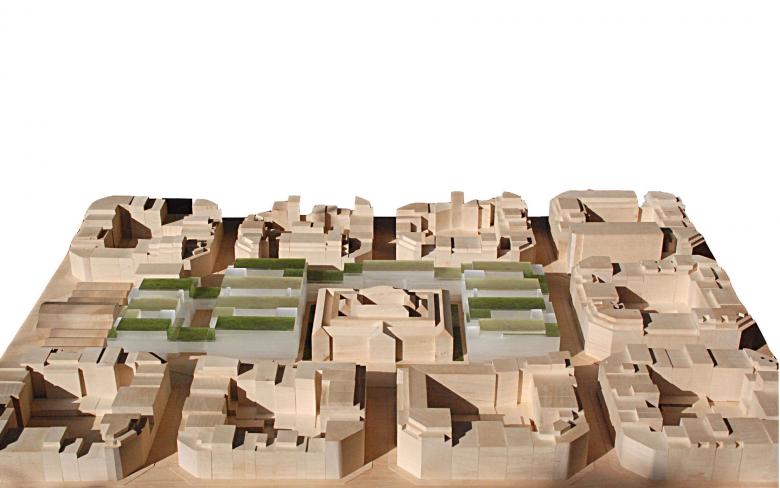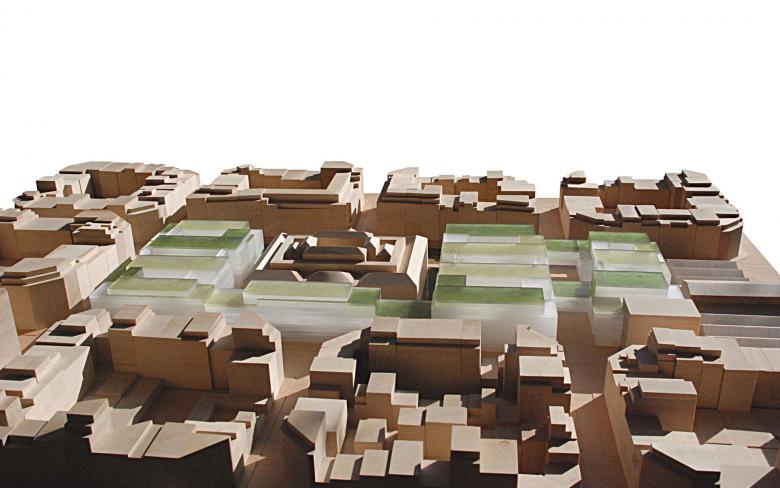Masterplan of the New Hospital Clínic
Barcelona
The Master Plan of the new Hospital Clínic, located at Villaroel Street in Barcelona, spans an area of 208.360 sm.
- Architectes
- AHEAD Barcelona Healthcare Architecture
- Client
- Hospital Clínic de Barcelona
- Co-autor
- LIS-TUA Arquitectura i Urbanisme
Projets liés
Magazine
-
-
-
-
Un despatx madrileny signa un visionari catalitzador urbà en West Palm Beach
Andrea Pala | 29.11.2018 -
L'arquitectura de Francis Keré en escena en el Museu ICO de Madrid
Andrea Pala | 28.10.2018







