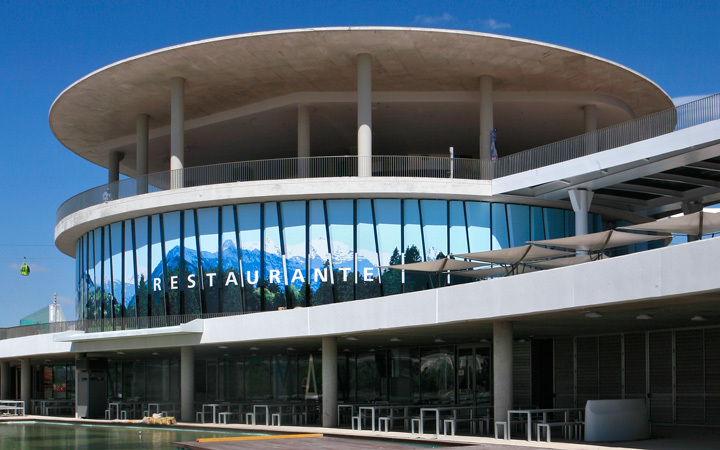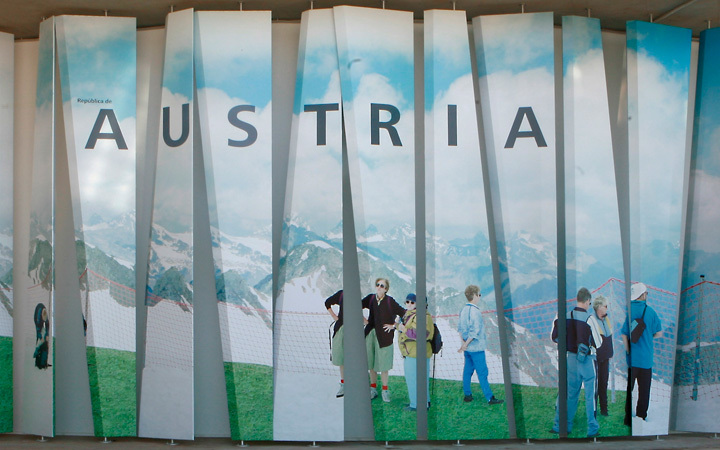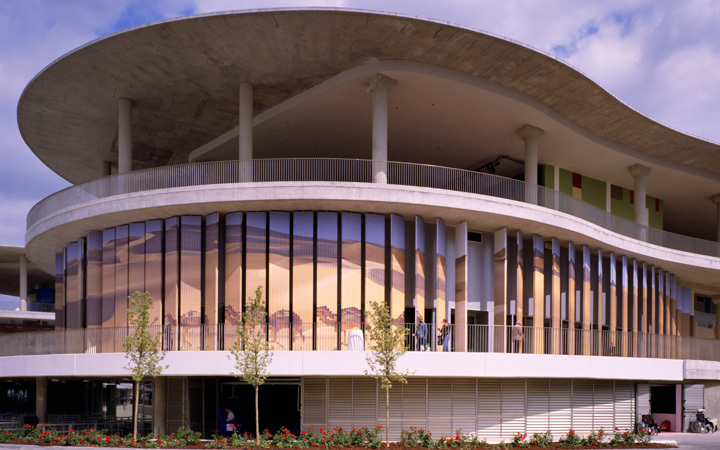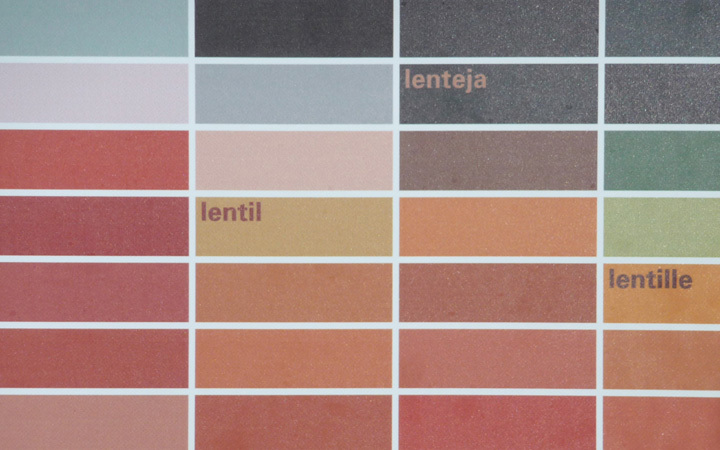Mountains Pavilion and Oasis Pavilion
Zaragoza
Revolving facades of slats are the distinguishing feature of two thematic pavilions at the Expo 2008 in Saragossa. They offer shadow and an individual entrance. They change their appearance according to the visitor’s distance. The trapezoidal slats of the Mountains Pavilion show winter and summer views of the mountain countries Switzerland, Austria, Pakistan, Andorra and Afghanistan. At the Oasis Pavilion single colour patches unite to become oasis and desert landscapes. The names of spices that are attributed to the colour patches are a reference to the pavilion restaurant.
Brief
Facade Design
Awarding Authority
Expo Zaragoza 2008
Size of Facades
1.600 sqm Mountains Pavilion
820 sqm Oasis Pavilion
General Contractor
NÜSSLI AG
General Planning Facade
ATELIER BRÜCKNER
Graphic Design
with designcoop, Stuttgart and emde gestaltung, Stuttgart
- Architects
- ATELIER BRÜCKNER
- Location
- Zaragoza
- Year
- 2008
Related Projects
Magazine
-
-
-
-
Un despatx madrileny signa un visionari catalitzador urbà en West Palm Beach
Andrea Pala | 29.11.2018 -
L'arquitectura de Francis Keré en escena en el Museu ICO de Madrid
Andrea Pala | 28.10.2018








