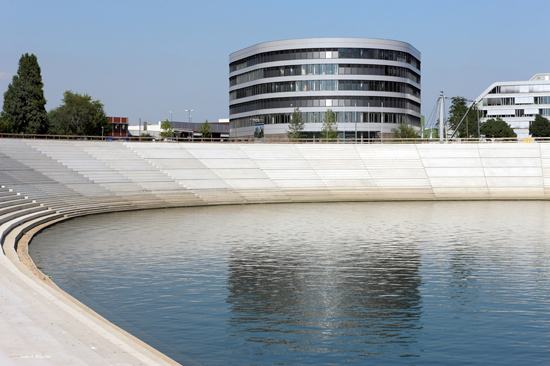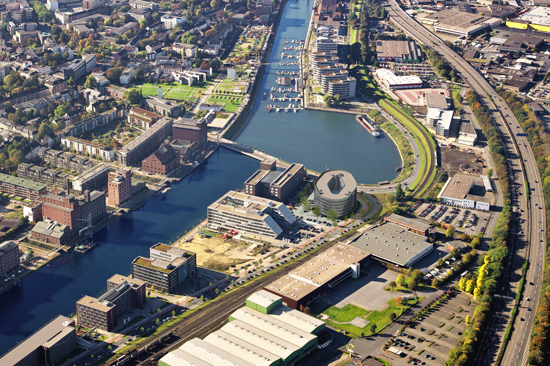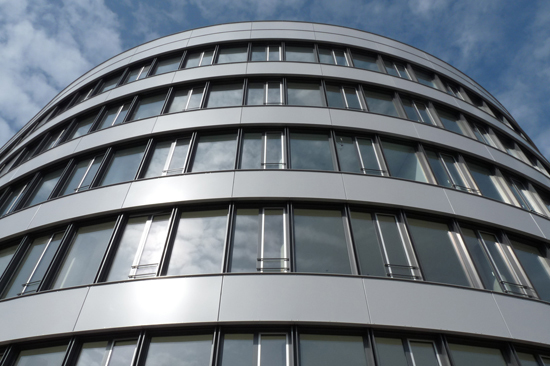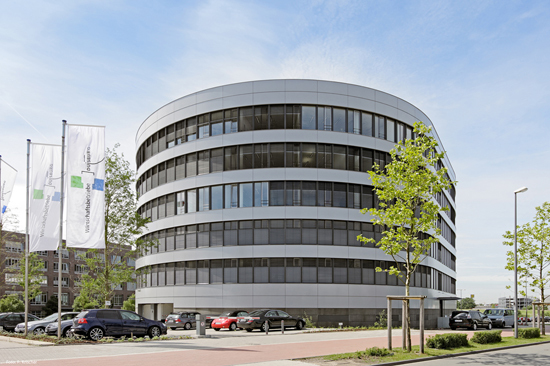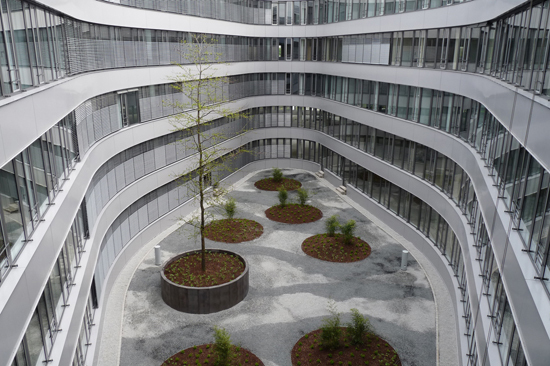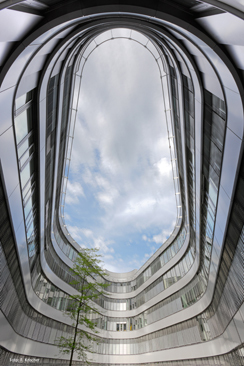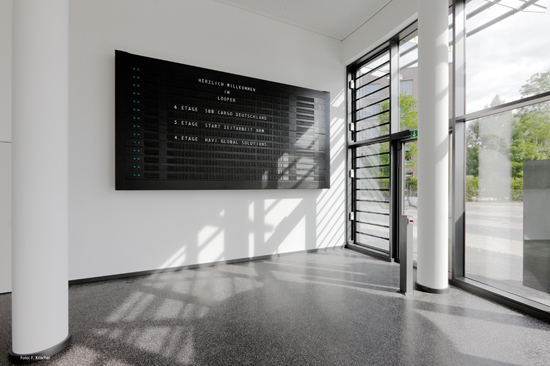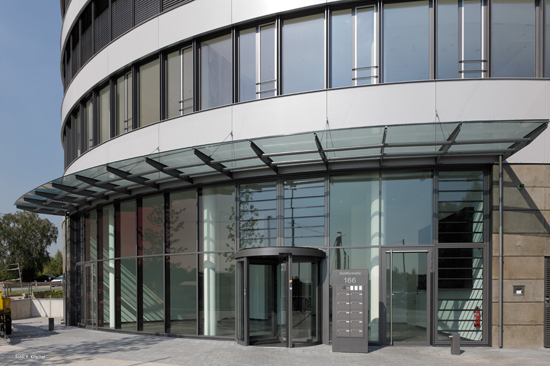Looper
Duisburg, Germany
- Architects
- bahlarchitekten
- Location
- Am Innenhafen 14, 47059 Duisburg, Germany
- Year
- 2009
On 30 April 2008 the laying of the foundation stone for the fifth Bahl + Partner planned office building in Duisburg's Inner Harbour took place. With the Building, due to its characteristic shape, named Looper, five office floors and two parking levels were built on approximately 16,000 square meters of gross floor area. The completion took place exactly one year after the laying of the foundation stone on 30 April 2009.
Gross area
16.000 sqm
Related Projects
Magazine
-
Concéntrico 05
on 2/28/19
-
L'arquitectura d'autor patrimoni a Catalunya
on 11/29/18
