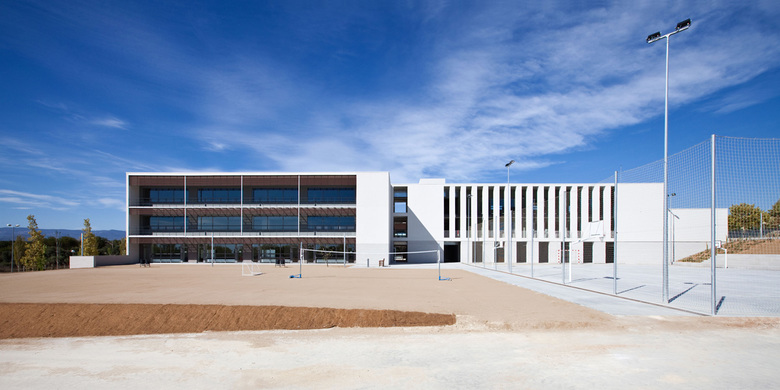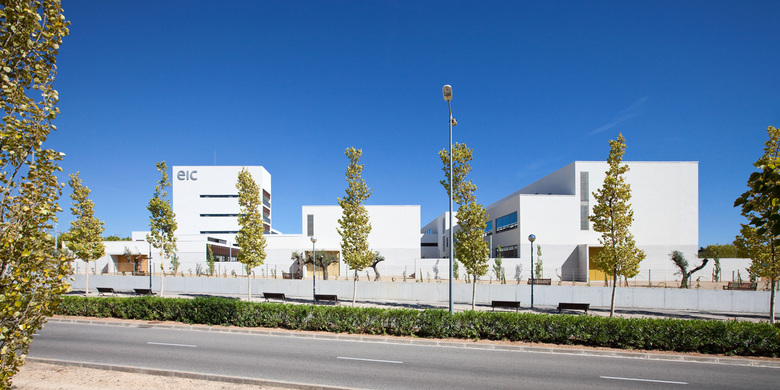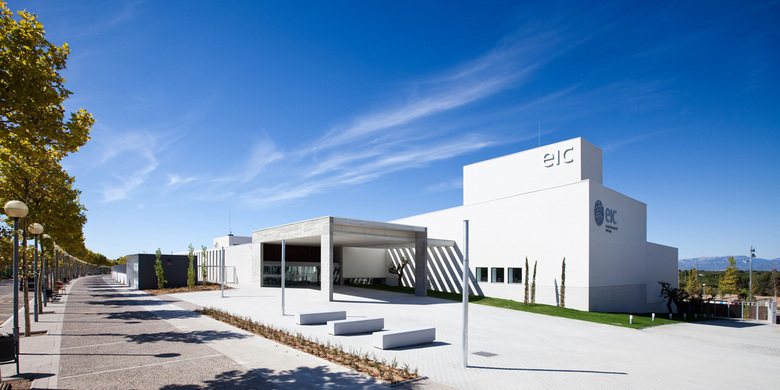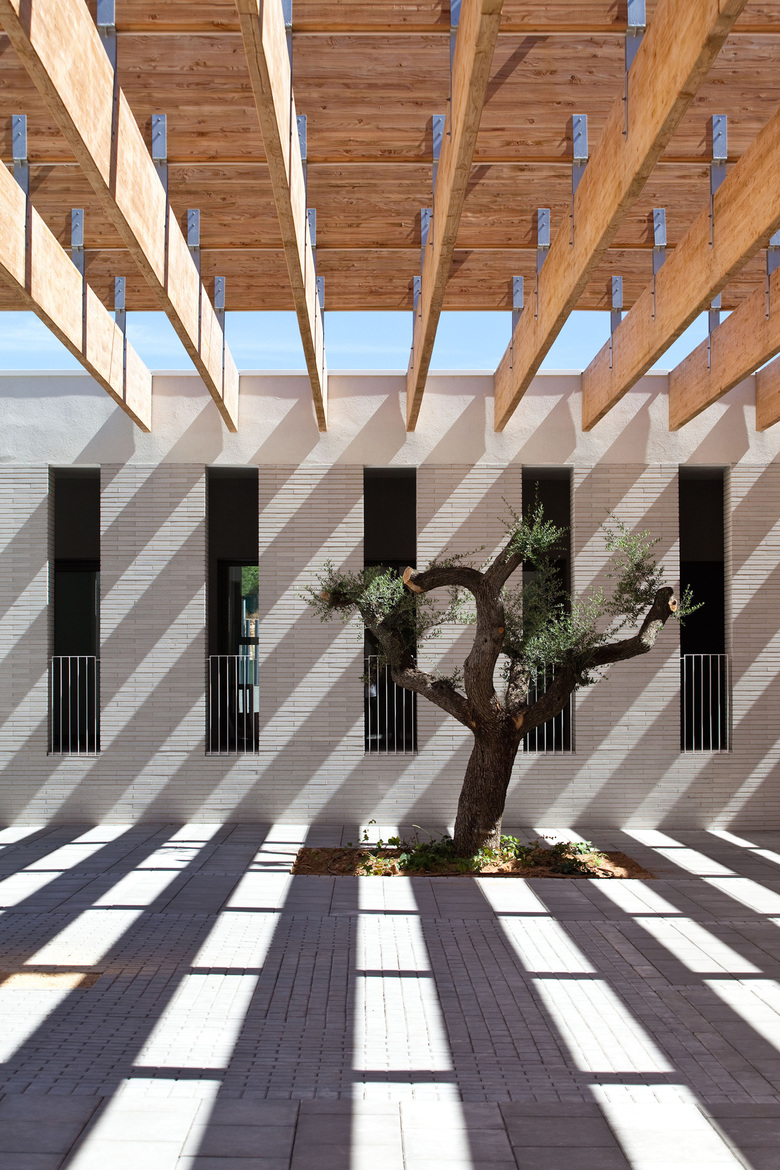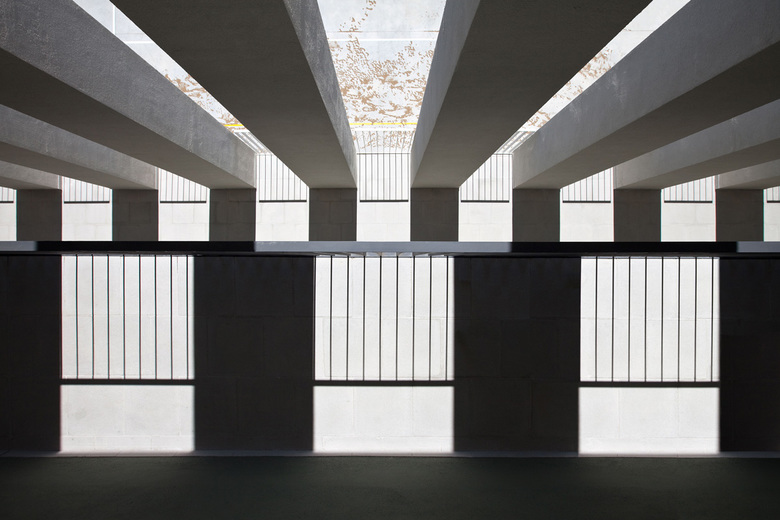Camp-Salou International School
Back to Projects list- Location
- Carrer Salvador Espriu, 43840 Salou
- Year
- 2012
This school building comprises a series of volumes with one, two or three floors joined by an open porch across the façade. The open spaces between the different volumes generate a series of courtyards and a square or forum, which constitutes the main social area at the scale of the site. The fishbone layout will allow the school to grow as it becomes consolidated.
