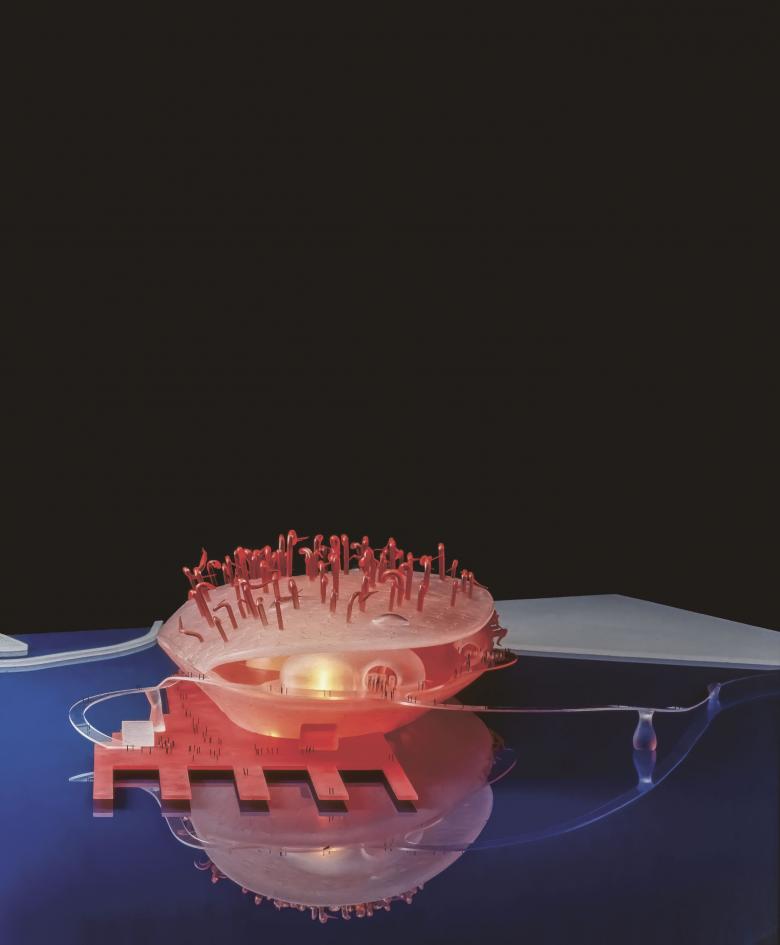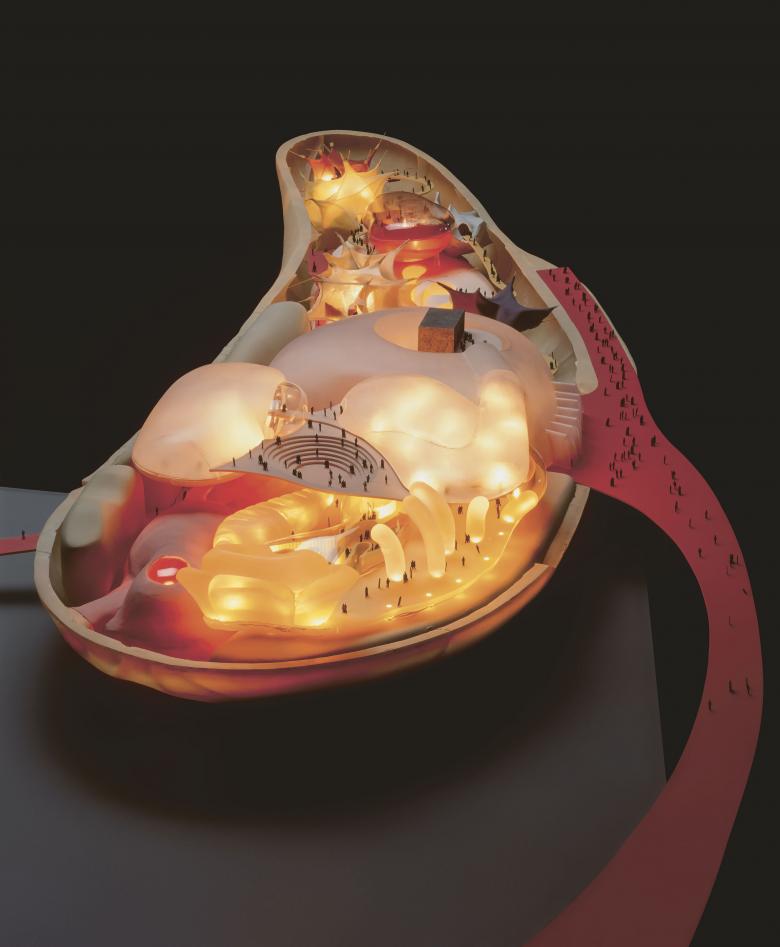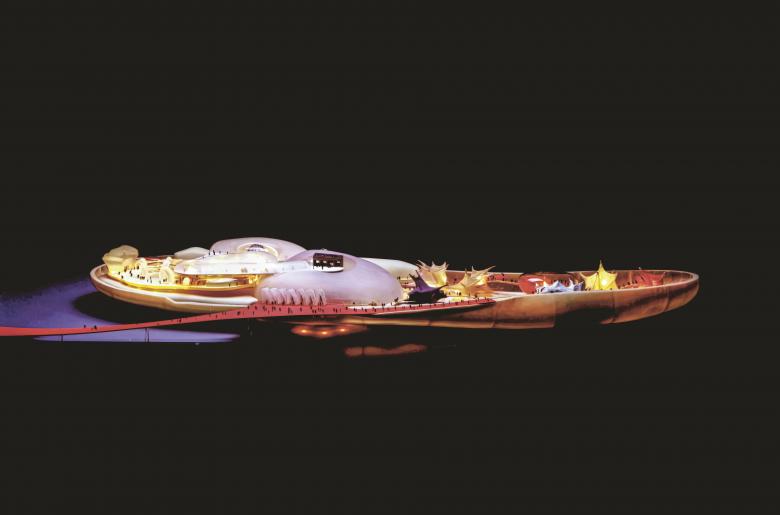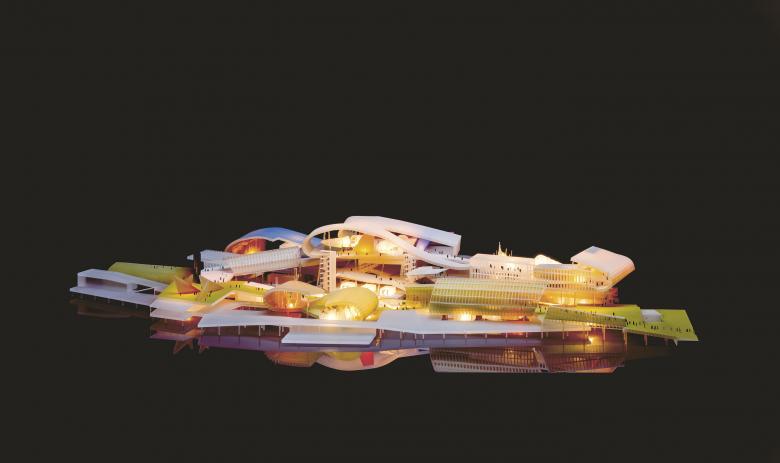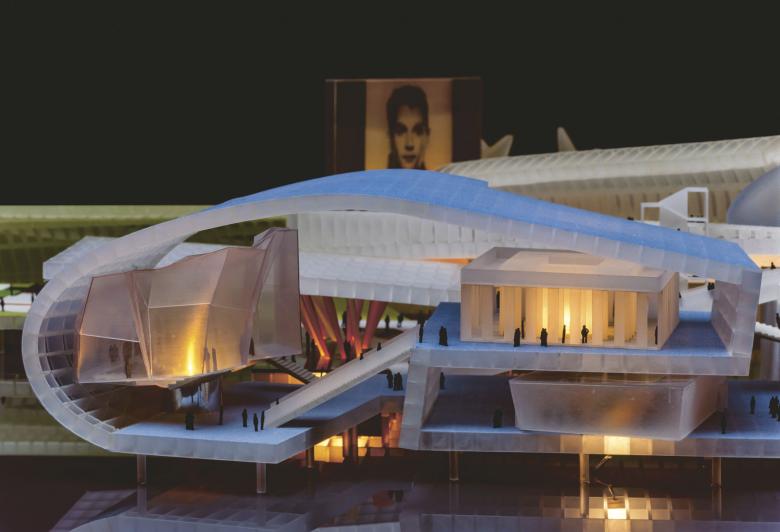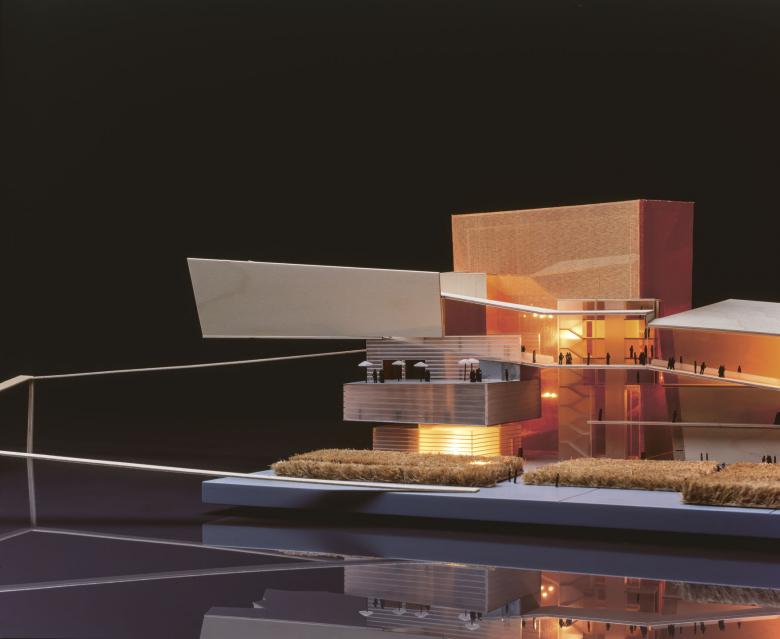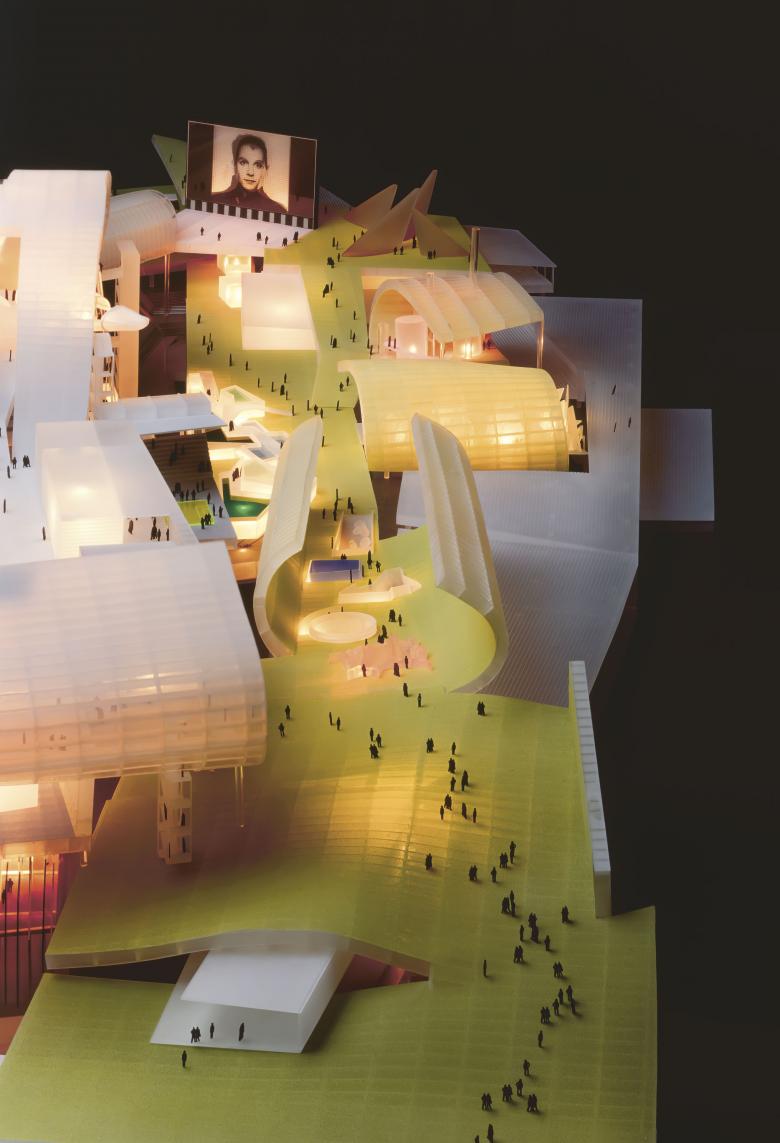Maquette – The organisers of the Sixth Swiss National Exhibition in 2001, which was presented in the Three Lakes region, were seeking an overall concept for the cities of Biel, Murten, Neuchâtel and Yverdon-les-Bains.
The first commission was to develop detailed visions for the four planned exhibition grounds. To that end, the project team was to derive their dimension and potential implementation, as well as gaining an initial impression of the complexity and size of the Expo.
The study largely served planning purposes. It was clear to those involved that this concept was not intended for implementation and that it was rather a matter of working out the foundations for the architectural creation of the actual realisation. Thus they received a guiding principle and a developed framework for the dimensions and design potential. The verbally formulated ideas of the kitchen (artist studio) by Pipilotti Rist were to be translated into architecture, an undertaking that had previously failed.
The themes of the exhibition grounds were:
Biel – power and money
Murten – moment and eternity
Neuchâtel – nature and artificiality
Yverdon-les-Bains – the universe and I
Scenography – The second stage of the commission includes a scenography concept that used a design to unite the different exhibitions in formal thematic fields. Implementation required the development of prototypes with different materials, colours and forms, while being technically functional and conforming to the predefined user guidelines.
The overriding assessment criteria consisted of the architectural and aesthetic standards, adhering to the budget limits and the buildings’ durability. A collective of creative professionals from the fields of video art, scenography, theatre and architecture worked intensively together, supervised by the architects, over a period of months to develop the complex thematic fields of the exhibition grounds.
The team managed to express the structure and dramatic guidance through the exhibition in a way that allowed many aspects of the design concept to be picked up on and used by the architects working on the actual implementation of the Expo.02.
Murten: In Murten, different perspectives on the phenomenon of time are presented, ranging from a moment to eternity. Angular, crystalline cubes characterise the appearance. The concept celebrates the beauty of the ephemeral.
Neuchâtel: The pavilion in Neuchâtel represents the symbiosis of nature and artificiality in modern society. Antonymic pairs of terms unfurl the thematic range and form according bands of themes as exhibition platforms.
Yverdon-les-Bains: The Forum Yverdon embodies an organism in terms of its form and materialisation. At its heart, the thematic circulation routes flow together. Members of the public enter a symbolic bloodstream.
EXPO.01
Back to Projects list- Location
- Client
- Schweizerische Landesausstellung technische Direktion
- Team
- Carlos Martinez
