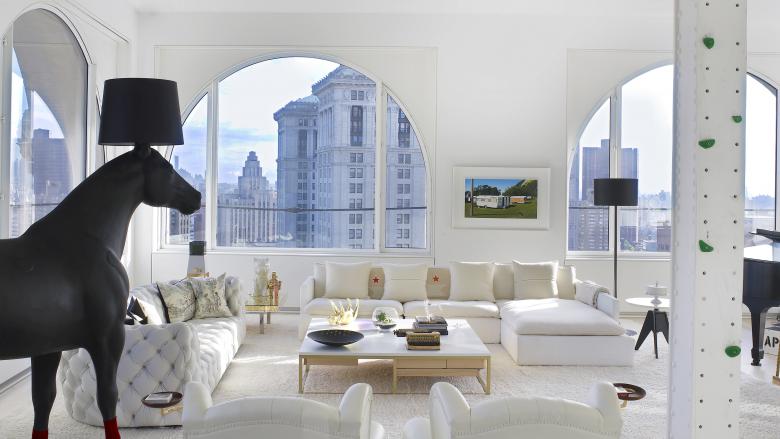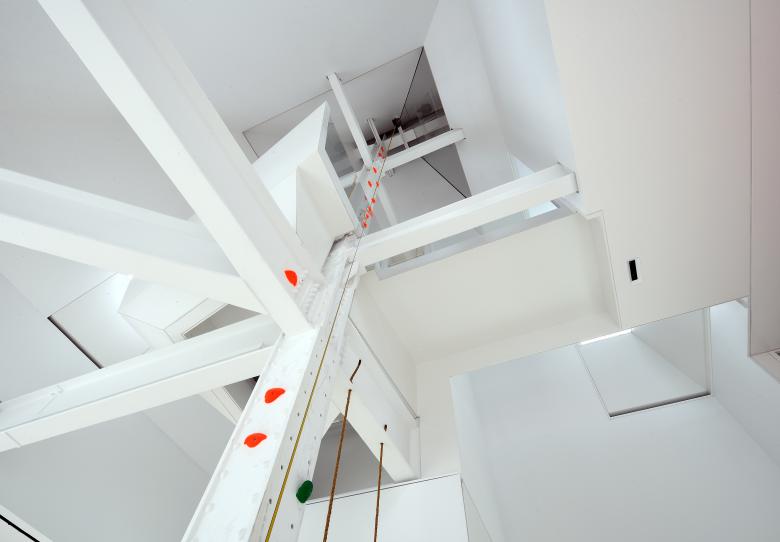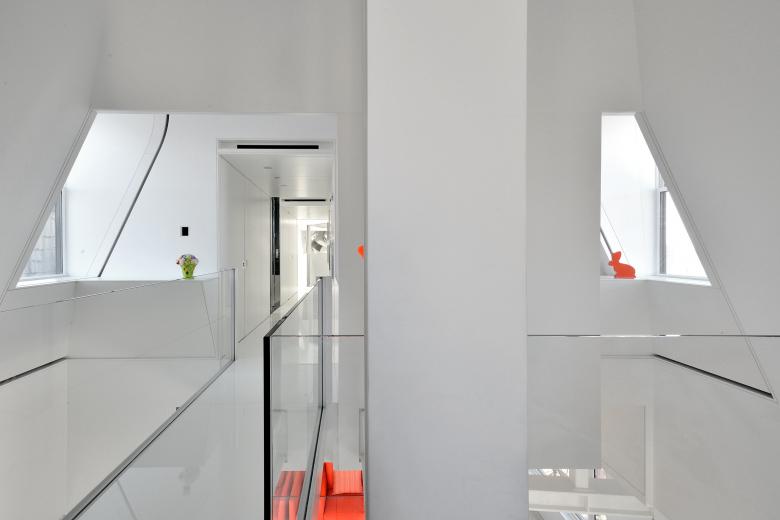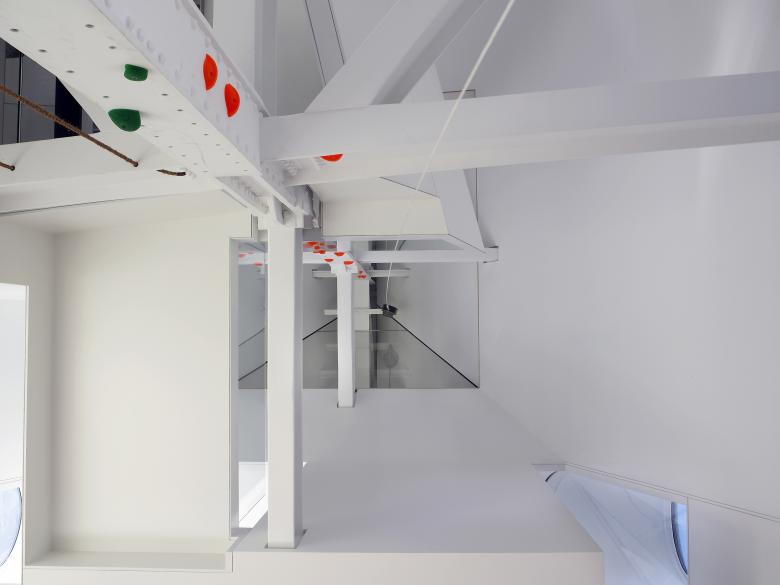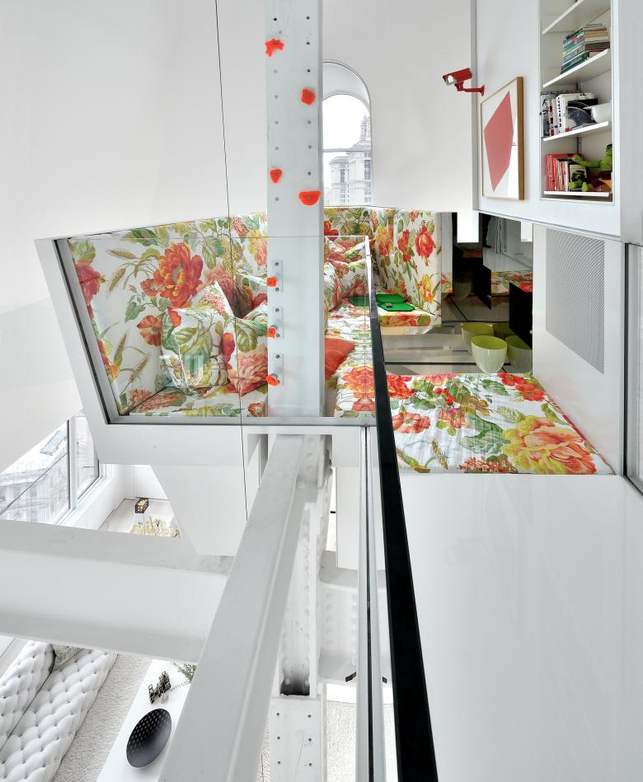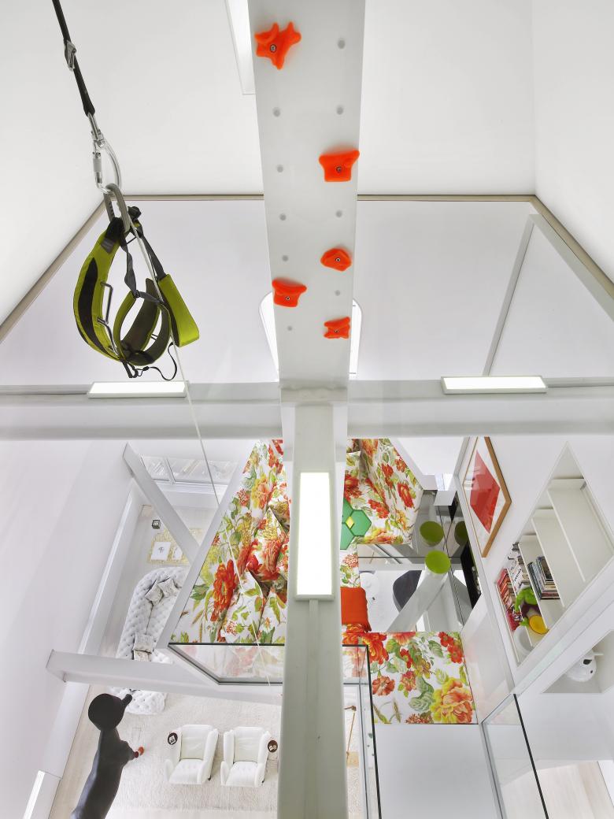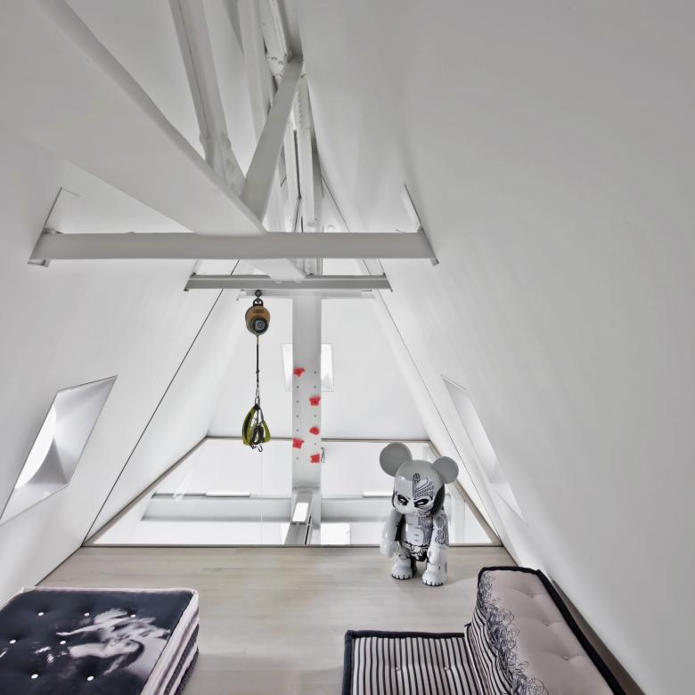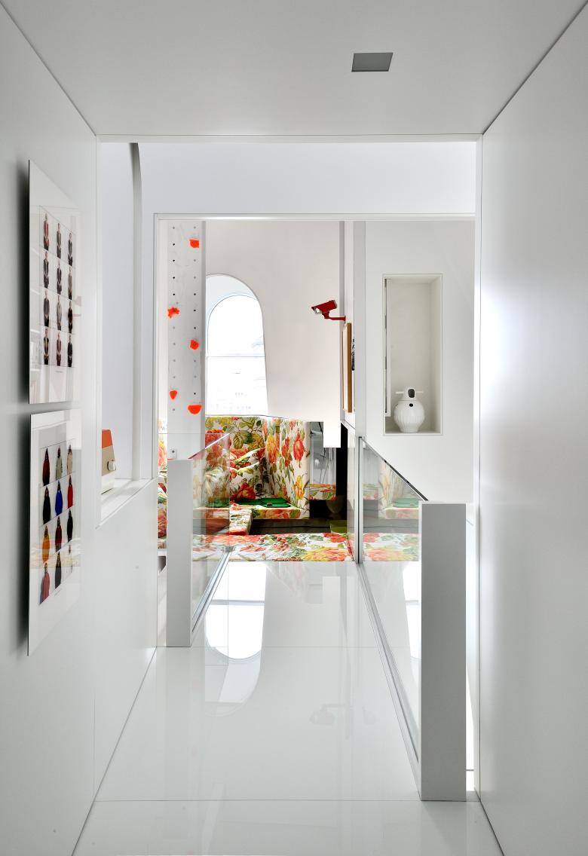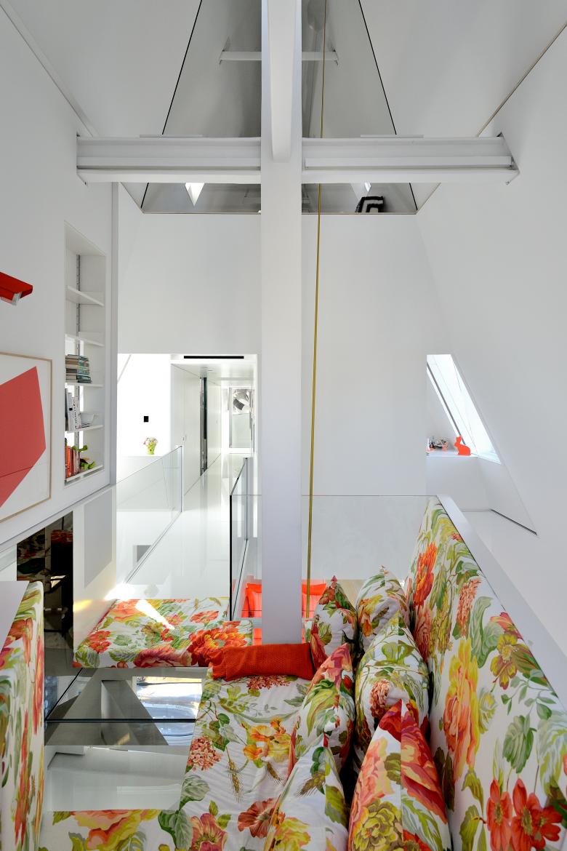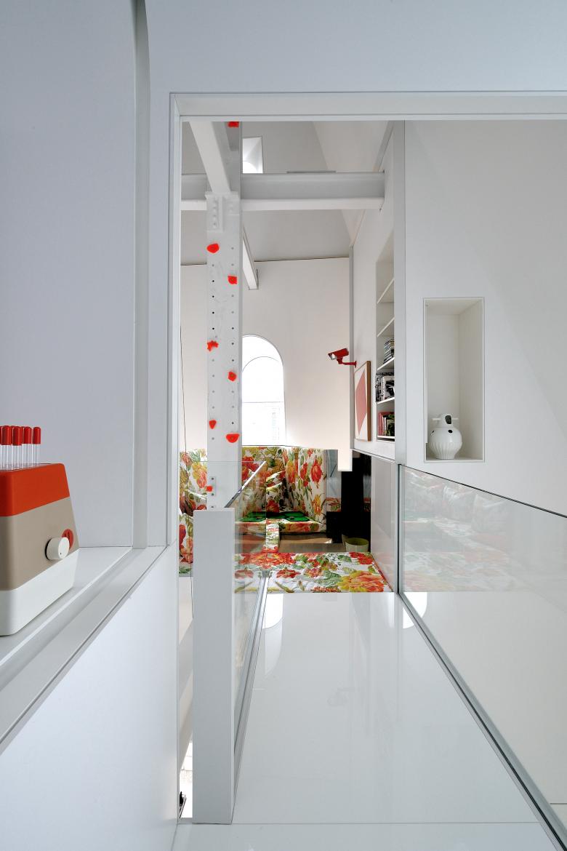Lower Manhattan Penthouse_02.Living Room
New York, USA
- Architekten
- David Hotson Architect
- Jahr
- 2013
The four-story high living room can be ascended by climbing holds anchored to the original 1895 riveted steel structure -which is among the earliest steel frames used in a New York skyscraper. A sloping window fills one end of the fourth level Attic floor providing a vertiginous view down, past the upholstered balcony suspended in the steel beams at the third level, to the main floor level forty feet below.
Dazugehörige Projekte
Magazin
-
Concéntrico 05
28.02.19
