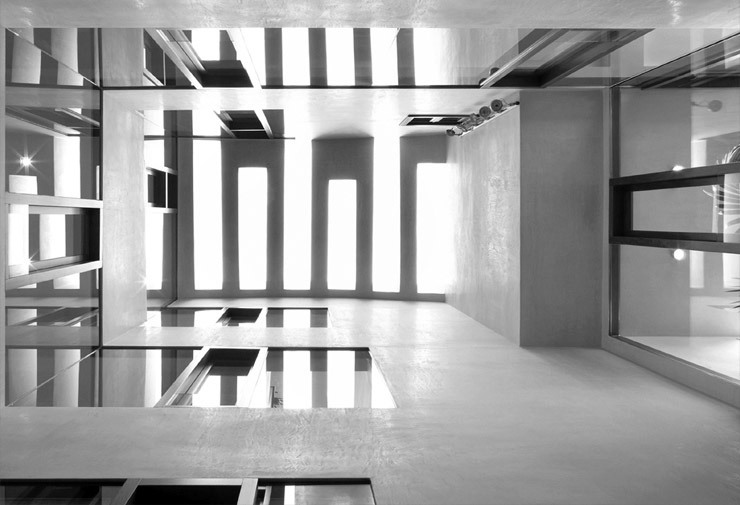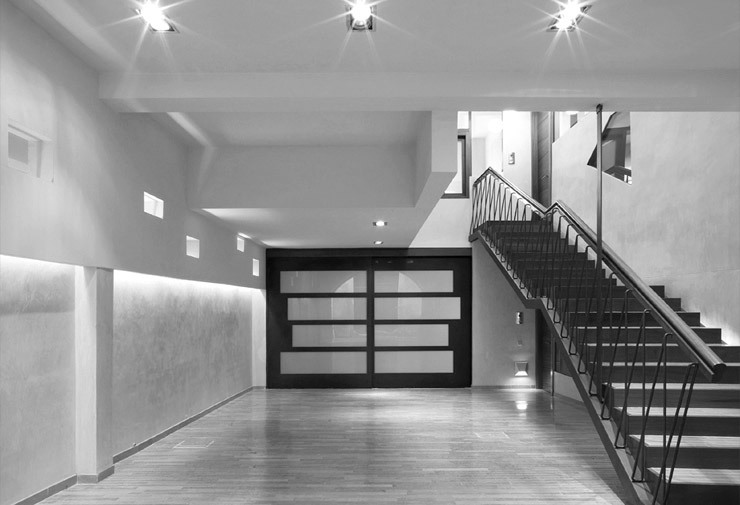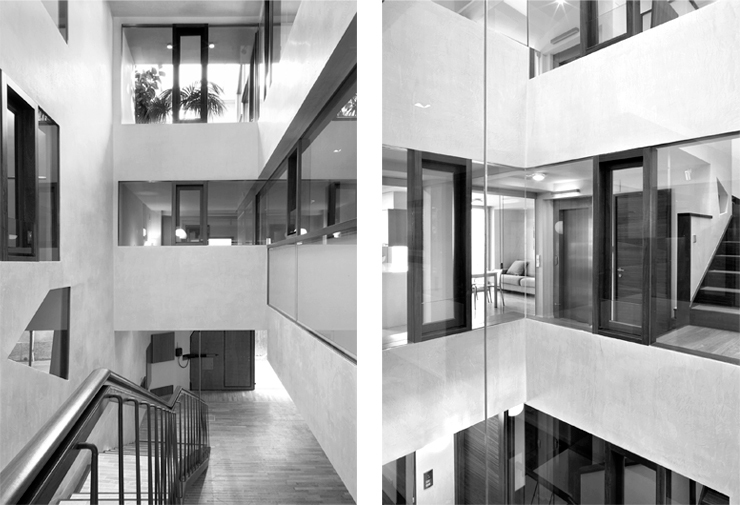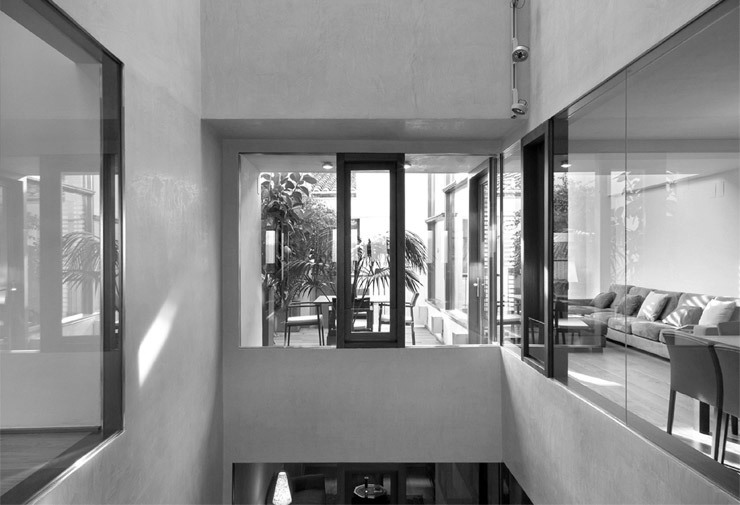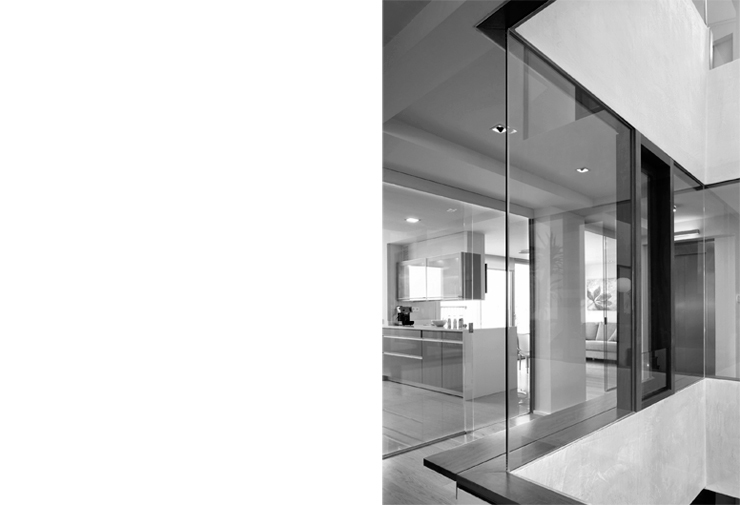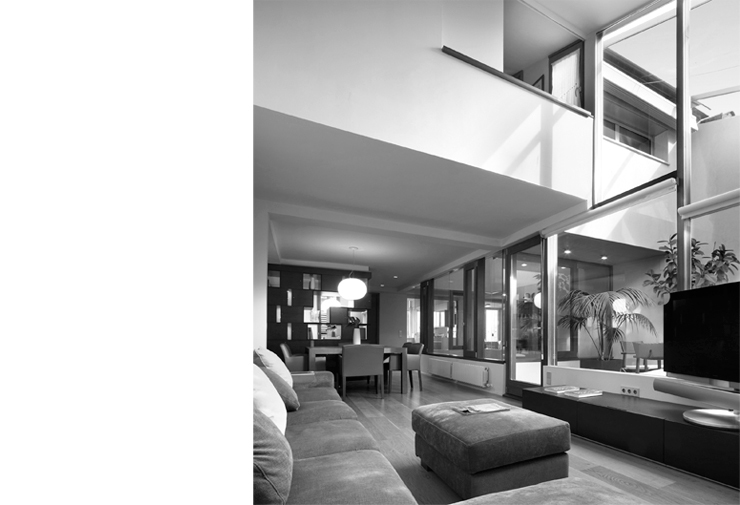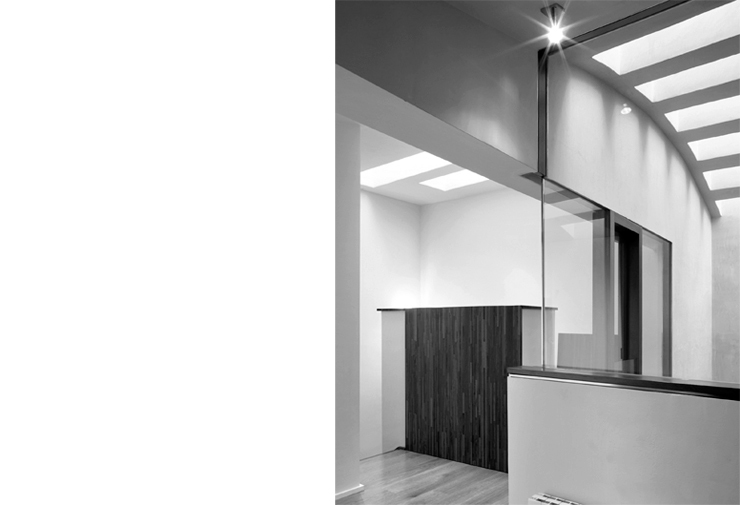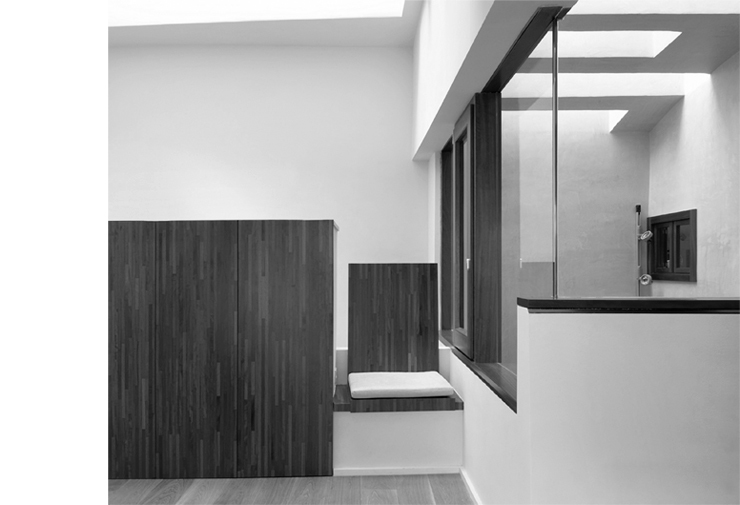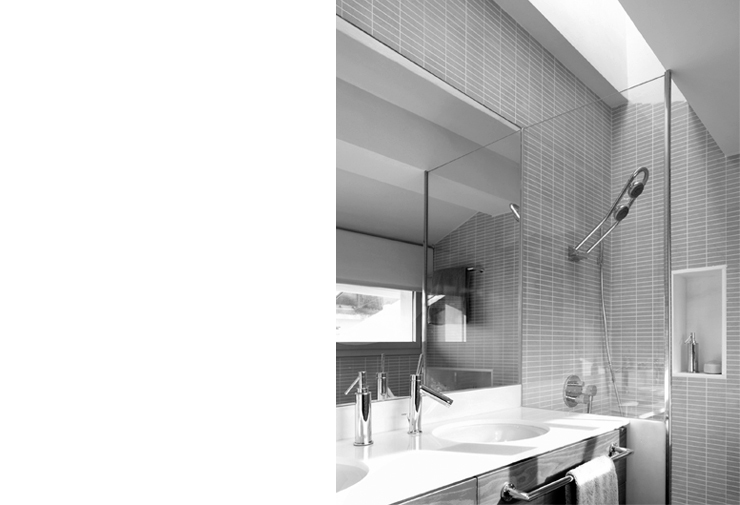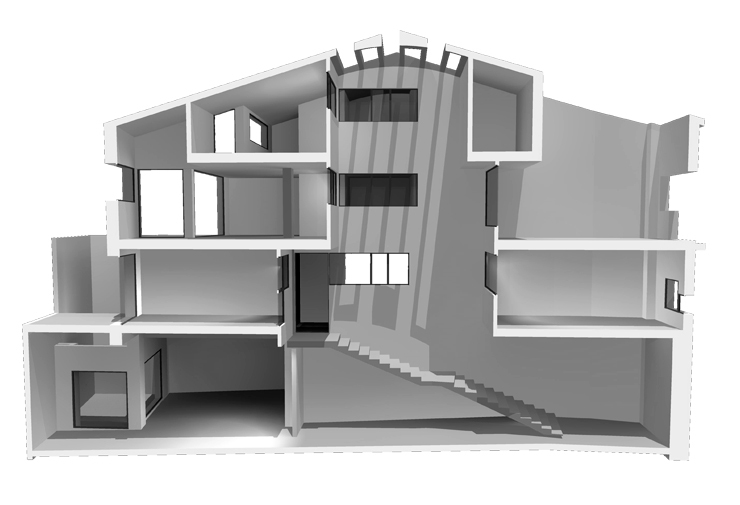Villa Rofes
Vila-Seca (Tarragona)
A central courtyard from the ground floor to the roof floor links all the rooms of the house together, so the created visual is continuous. A game involving fullness and emptiness generates the different spaces. The entry occurs in the ground floor where a wide stairs welcomes the visitor. The first floor works as an independent studio, while the liveliness takes place in the first floor and the attic.
- 位置
- Vila-Seca (Tarragona)
- 年份
- 2007
相关项目
杂志
-
-
-
-
Un despatx madrileny signa un visionari catalitzador urbà en West Palm Beach
Andrea Pala | 29.11.2018 -
L'arquitectura de Francis Keré en escena en el Museu ICO de Madrid
Andrea Pala | 28.10.2018
