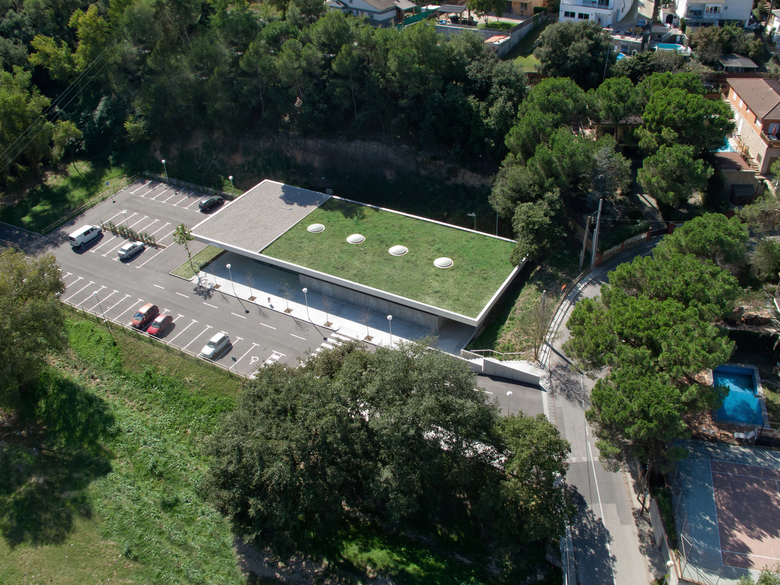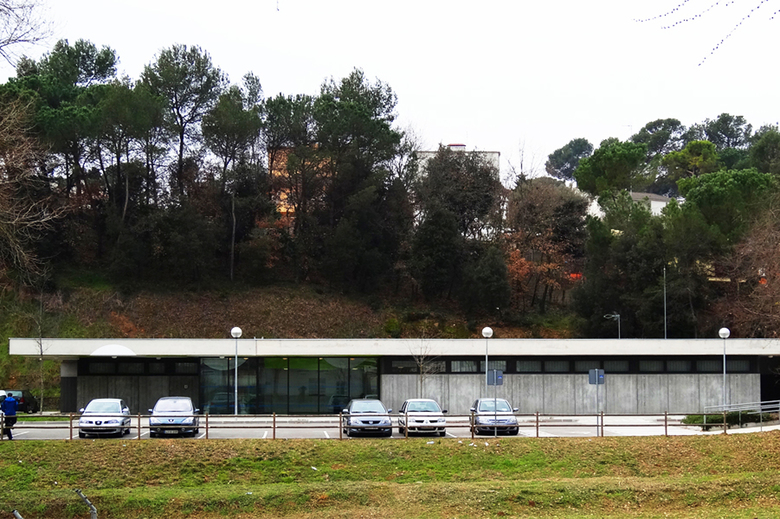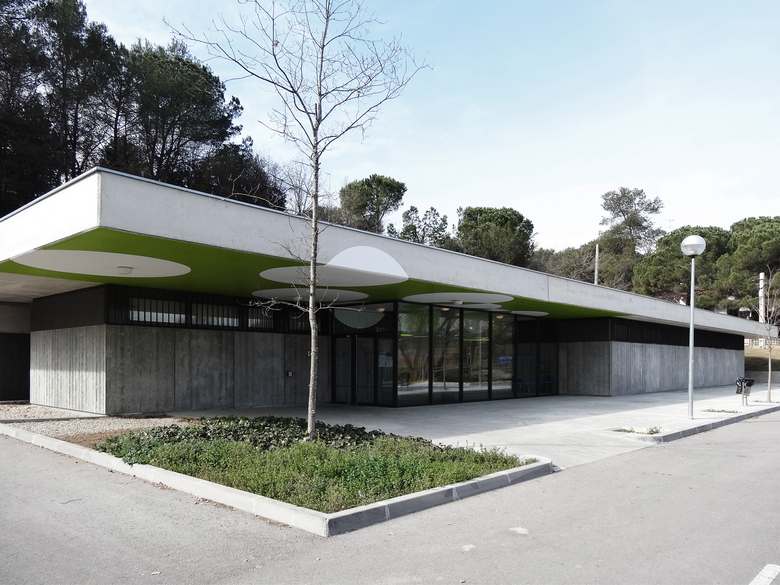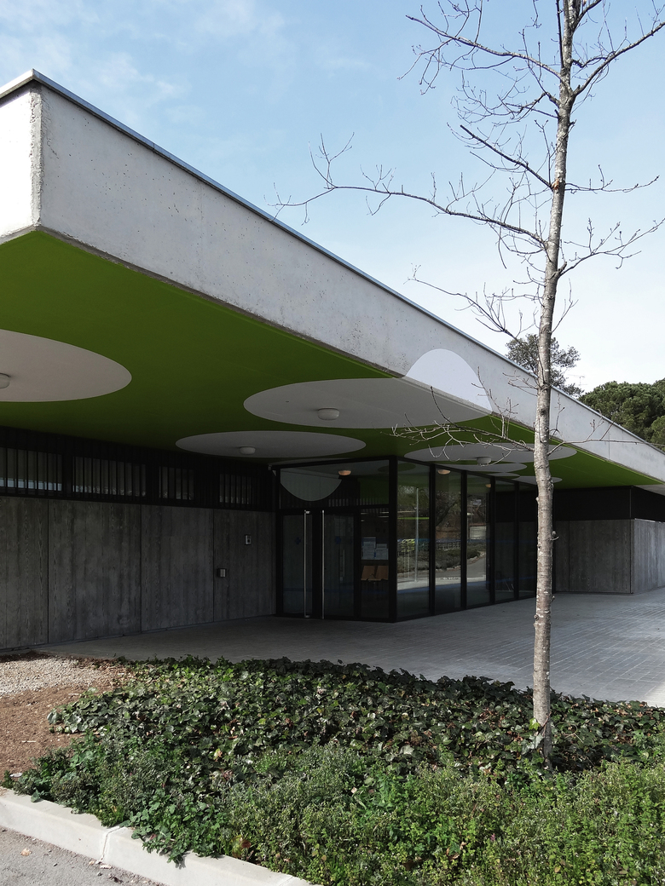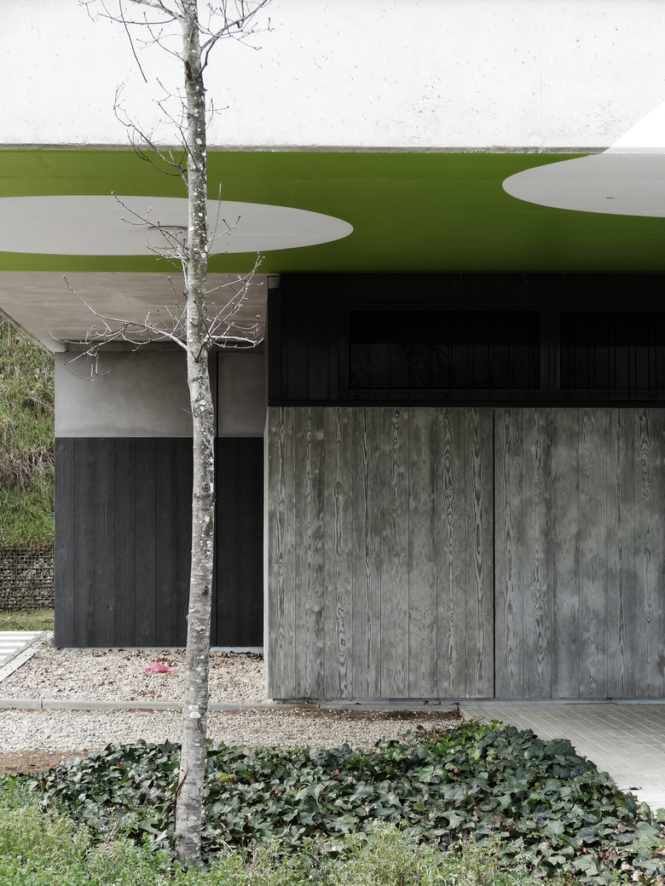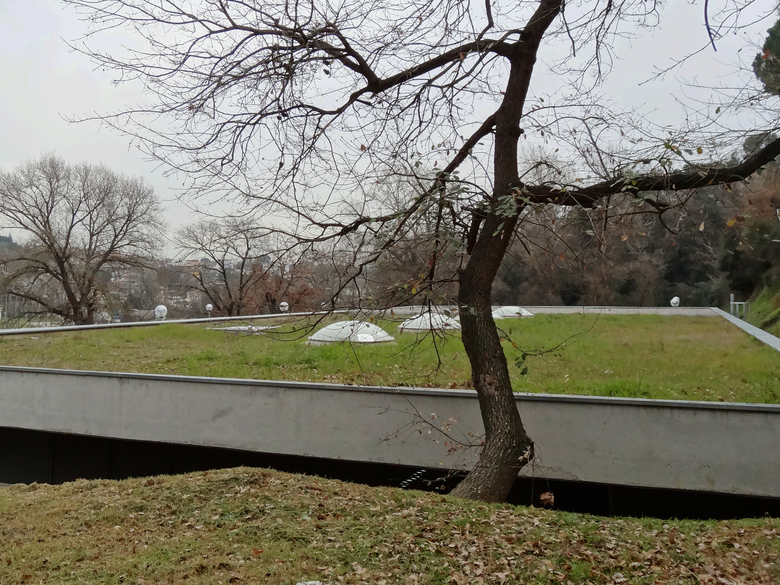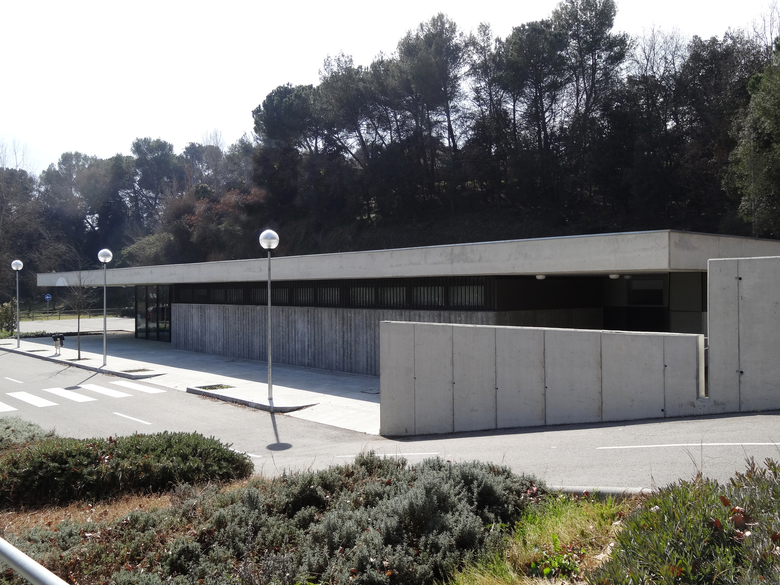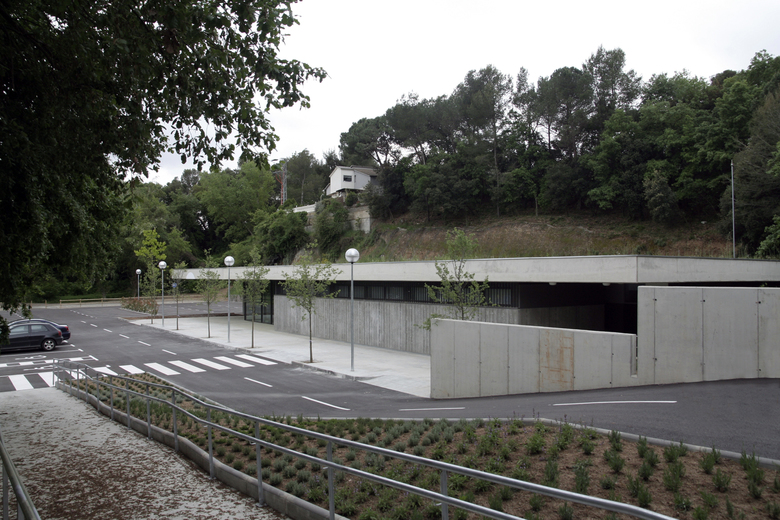Healthcare Centre in Palaudàries
Lliçà d'Amunt
- 建筑师
- PMMT
- 位置
- Carrer del Segre, 08186 Lliçà d'Amunt
- 年份
- 2010
This is a compact, single-level building of rectangular proportions, arranged towards its long side, parallel to the longitudinal direction of the plot on which it rests, which coincides with the health centre’s future access road. In this way two entrances are created: a public one, located at the end of the property, in contact with the views and the landscape, and close to the public parking area. The other access, on the opposite side, hidden and protected, to services, in contact with facilities zone, supplies and waste. The low-lying configuration of the plot in relation to the street is used to enhance the integration of the building into its natural environment through the use of a roof garden and prefabricated concrete facades.
相关项目
杂志
-
Concéntrico 05
on 2019/2/28
-
Arquitectura en Corto, no hi ha dos sense tres
on 2019/1/29
-
L'arquitectura d'autor patrimoni a Catalunya
on 2018/11/29
