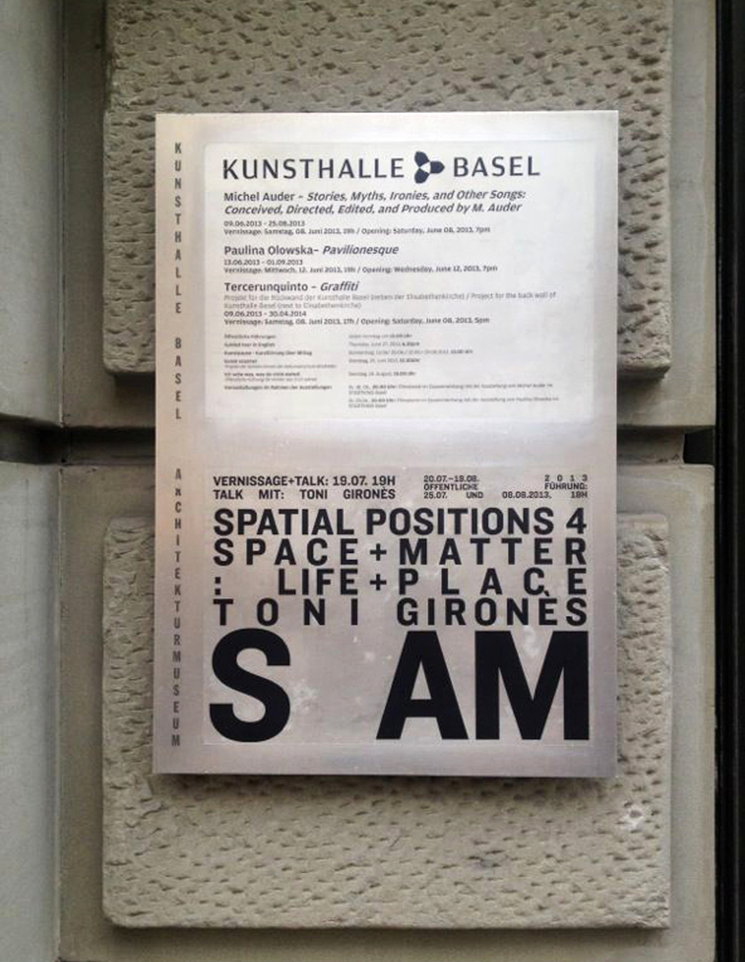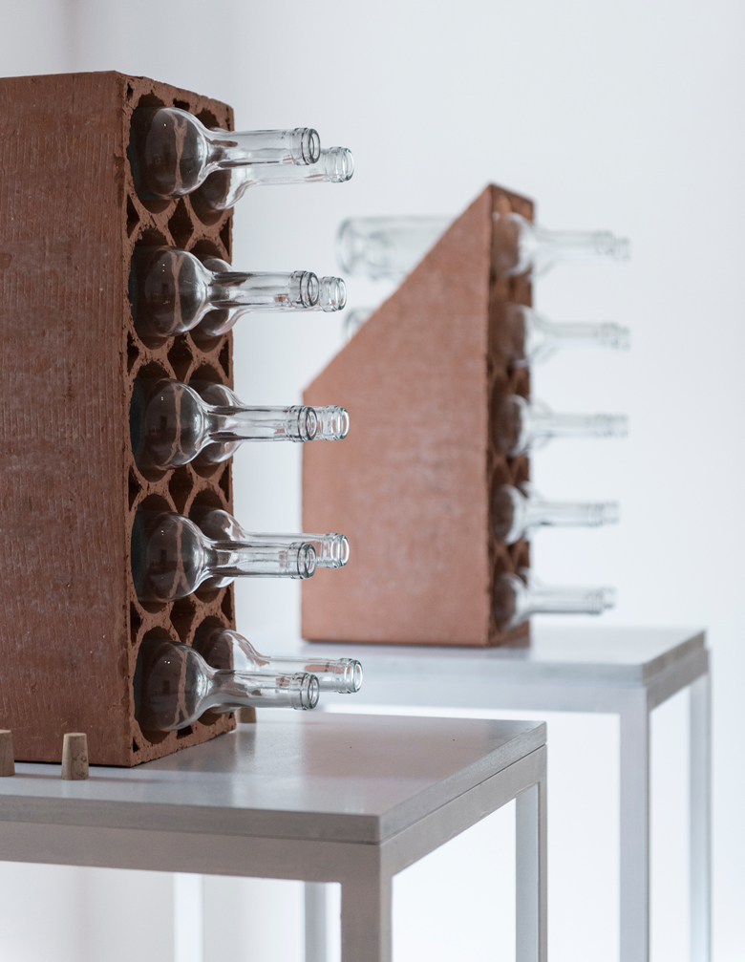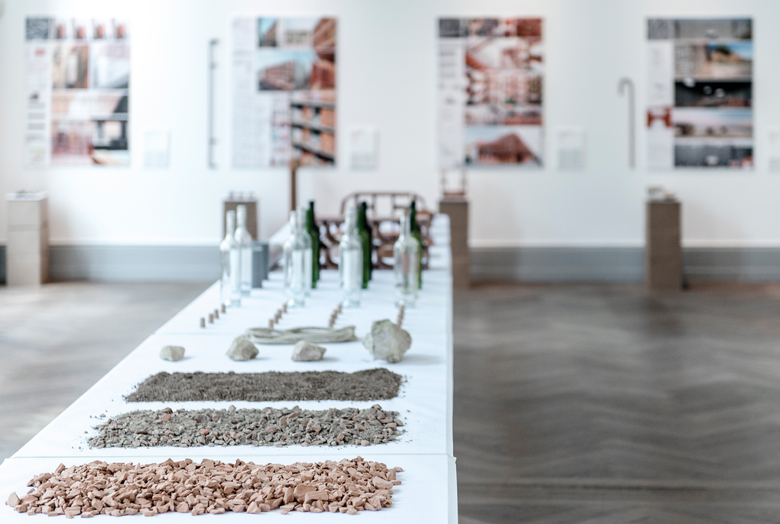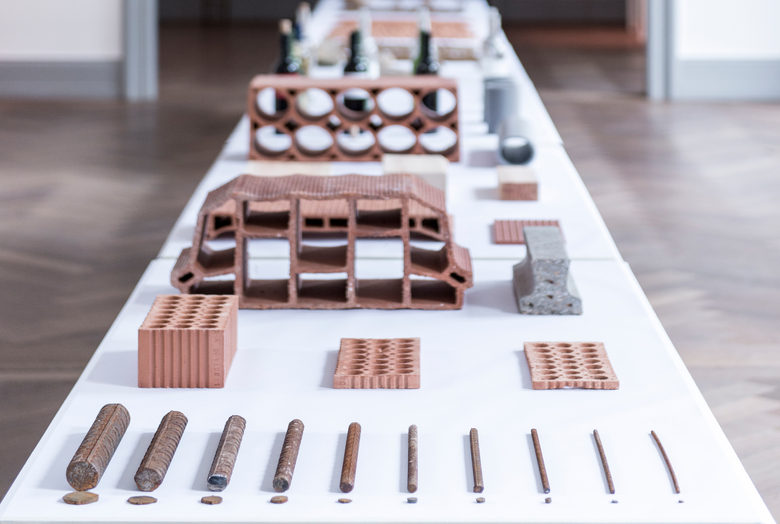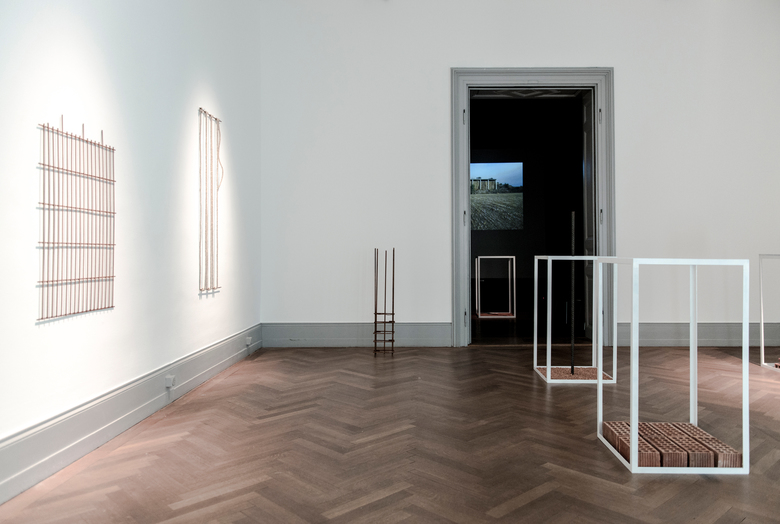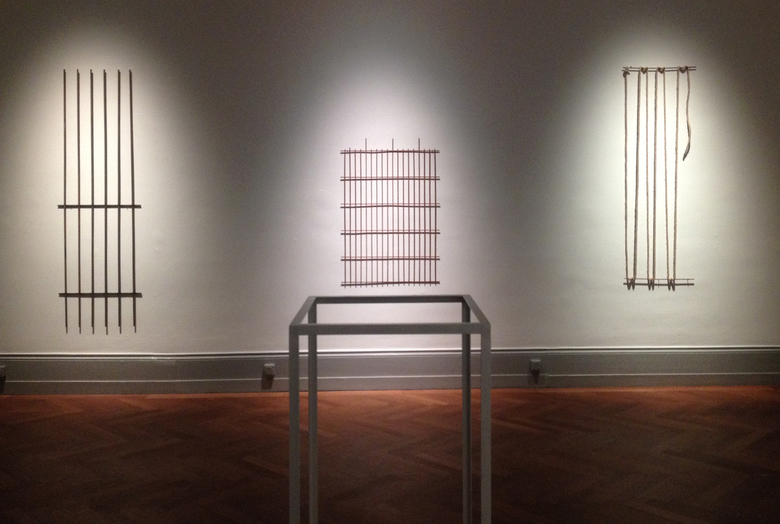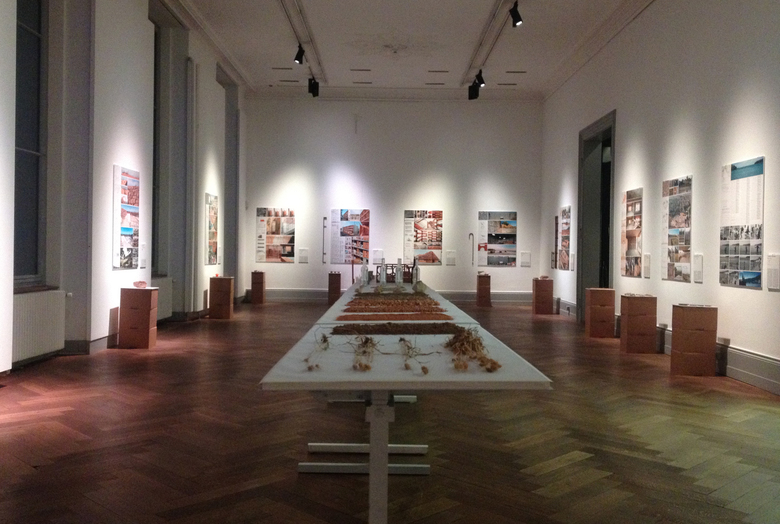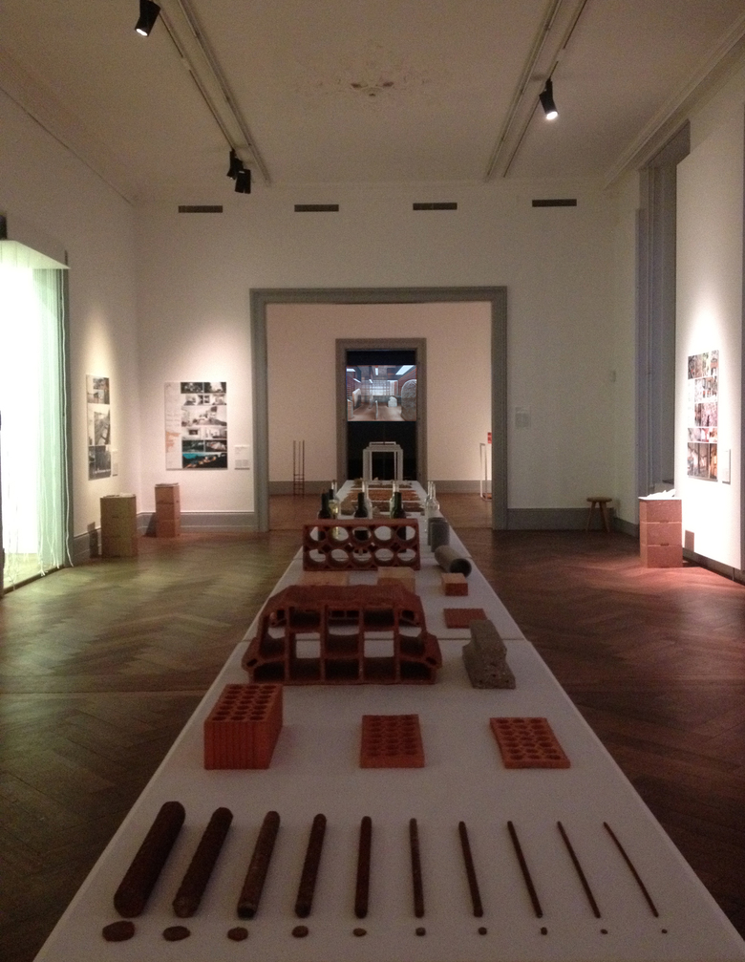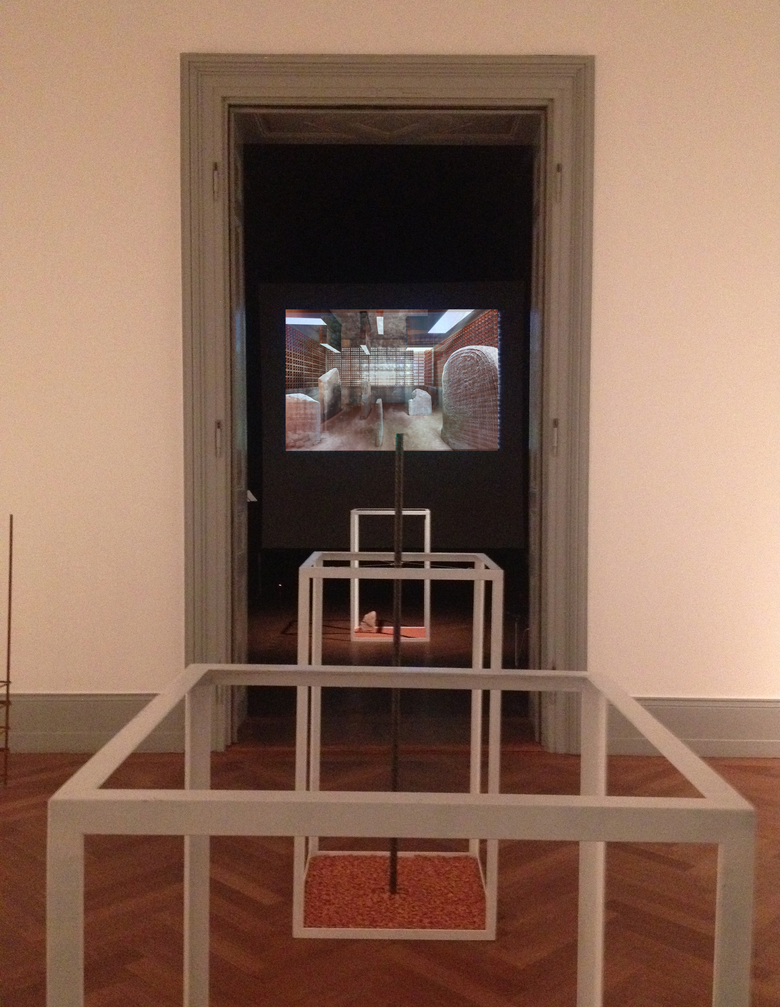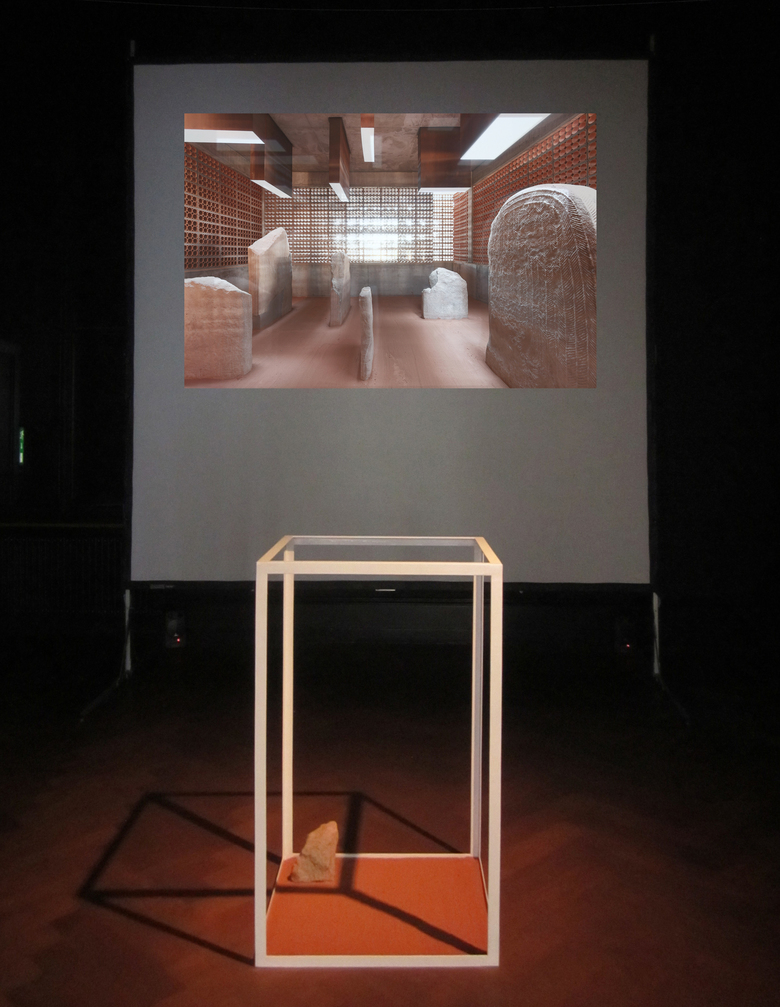Exhibition – “Space+Matter: Life+Place” (SAM, Swiss Architecture Museum)
Basel, 瑞士
- 位置
- Basel, 瑞士
- 年份
- 2013
The reactivation of different specificities and local resources in relation with the whole world is one of the first steps in order to try to project a strategy of coexistence with the environment in which we live. The architecture is a creation of living places for the human being, so the habitability is one of the main conditions of this spatial position. The architecture and the living conditions are linked to every place and recognize its constant features that adapt to the human body’s characteristics and to the people’s needs; they also can be defined more from the living space then from the object considered. The architecture is based on the understanding of what exists and adds value to it by identifying the genuineness and by creating the possibility for the user to interpret the environment instead of creating an architectural element. The environment should be designed to comply with the people needs and to raise endless interactions since the environment is full of many possibilities as much as our ability is able to optimize it. The material is thought in relation with the space as a mean that drives every reality among the numerous possibilities of exchange, thinking the building as a living place. All the basic materials are reinterpreted as found objects(objets trouvés) and taking into account their physics features are adapted to the living condition of the person. The elements gain new meanings beyond their initial function. This exhibition presents the process of a project that adapts a new place for some megalithic stones in Seró (Artesa de Segre, Lleida / Spain). This project starts from an attentive observation of the context and is made to activate and emphasize the appreciation of the existing processes and tries to give an answer to different needs by using few resources. This process is a part of others projects we are working with and without those ones the following changes of outlook would not exist. The outlook as a permanent perception/reflection experience which is growing up since the childhood; the look and the memory create an immediate connection between different times and which settle the project to build each new place.
相关项目
杂志
-
Concéntrico 05
on 2019/2/28
-
Arquitectura en Corto, no hi ha dos sense tres
on 2019/1/29
-
L'arquitectura d'autor patrimoni a Catalunya
on 2018/11/29
