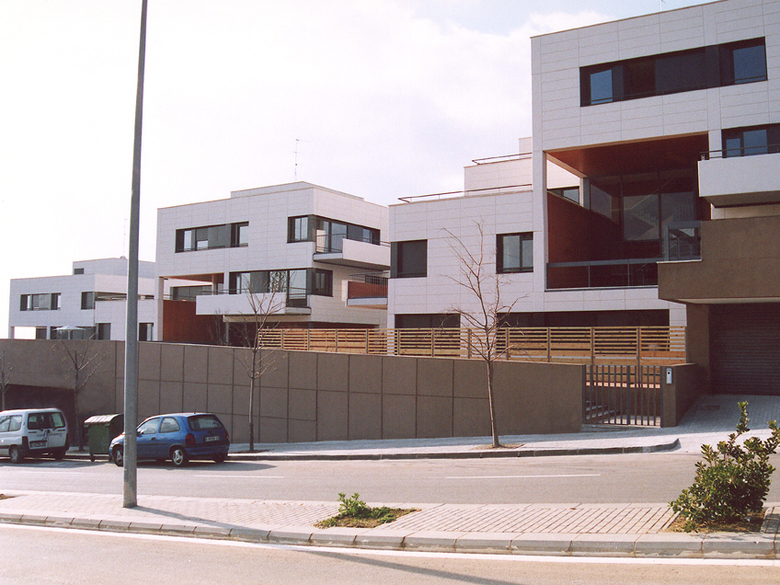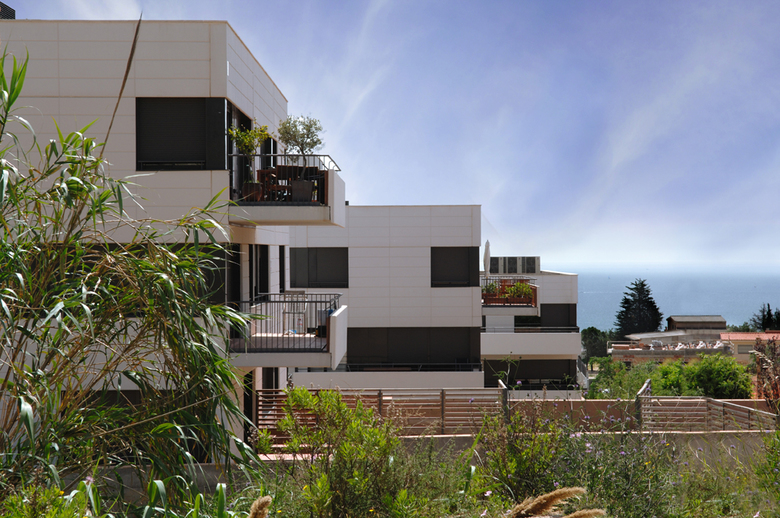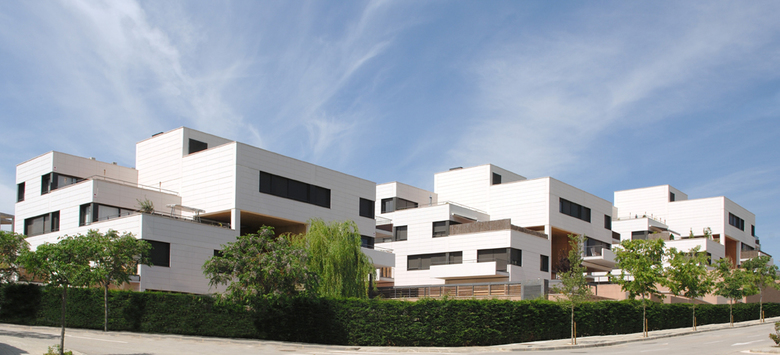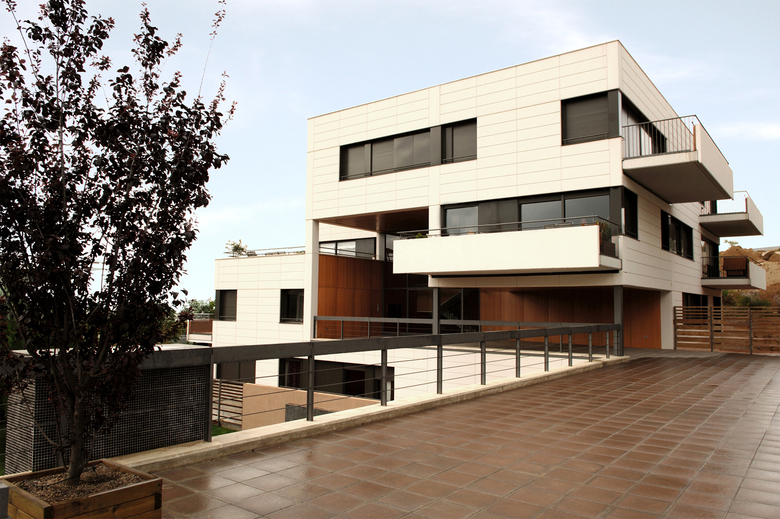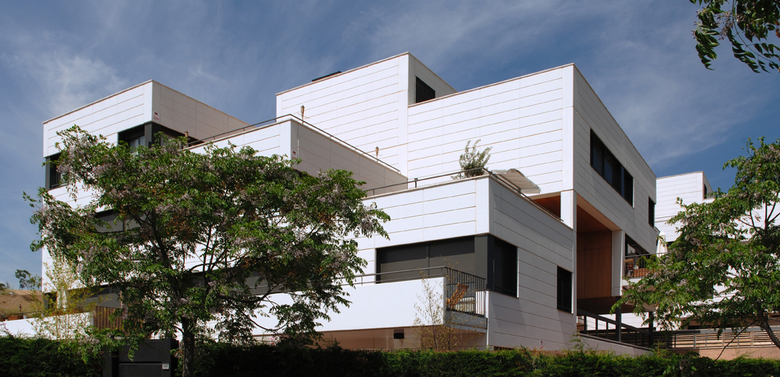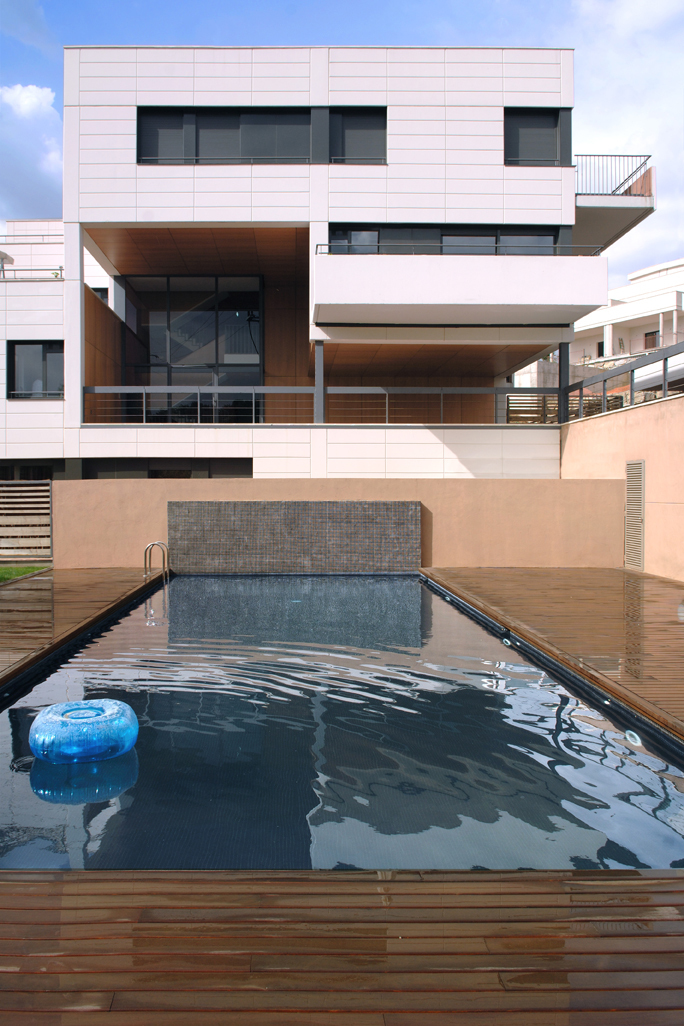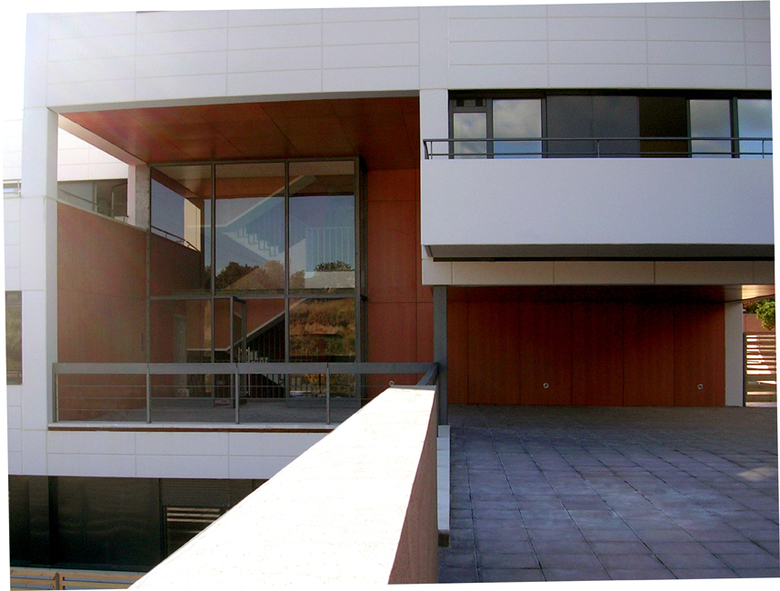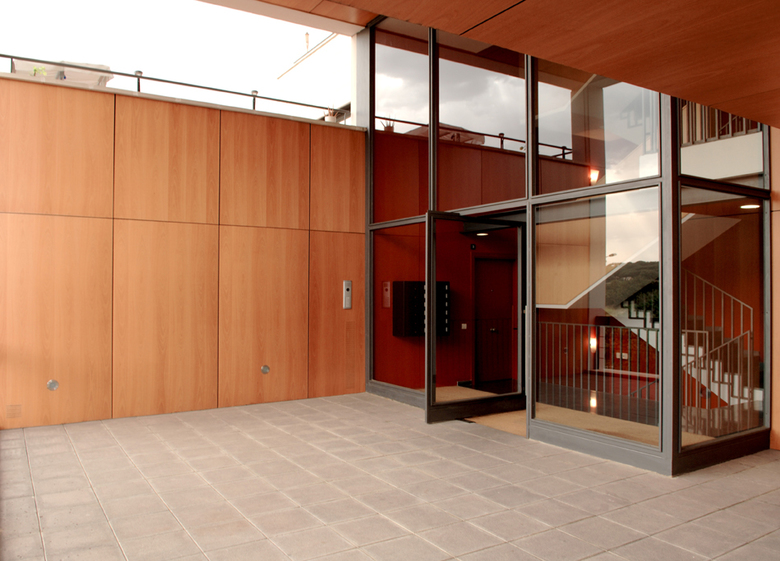Residential Development in Vallveric, Mataró
Barcelona
- Architects
- MSA+A
- Location
- Barcelona
- Year
- 2007
This complex of 33 apartments is located on a site with a steep inclination, well oriented and with views of the sea. Following an urban planning regulation an amendment was proposed to facilitate cubic matrix buildings, carefully adjusted to suit the topography. Three identical buildings are staggered with a difference of one floor. Each building is located above a platform that houses the semi-underground parking.
The three buildings have a square floor plan, modularly divided into nine identical squares. Each apartment occupies two of these squares and the complex is arranged by placing the housing around the central square lift and staircore.
The grouping system facilitates the generation of gaps of varying height on the ground and first floors, which make up the access areas to the lobbies of each of the buildings. The voids progressively increase in the upper floors, which generate the large terraces.
The façades are planned from the modular layout of the floor, with pre-cast concrete vertical wall panels, shutter boxes and columns. The dimensions of the openings conform to the functional requirements of each unit; they group into larger horizontal windows, which obtain an overall light and orderly appearance of the façade.
The communal space is divided into terraces of different sizes, character and function –such as the swimming pool, playground, garden, etc. –they are located on different levels and are connected by complex routes.
Related Projects
Magazine
-
Concéntrico 05
on 2/28/19
-
L'arquitectura d'autor patrimoni a Catalunya
on 11/29/18
