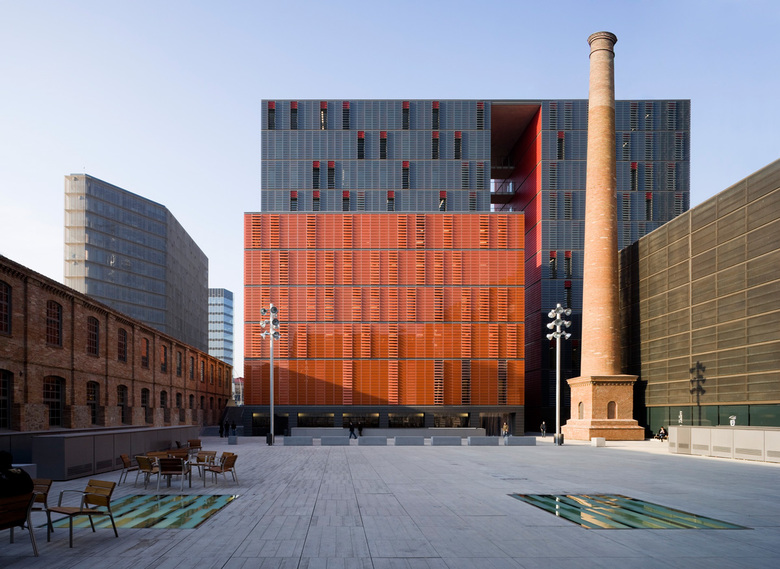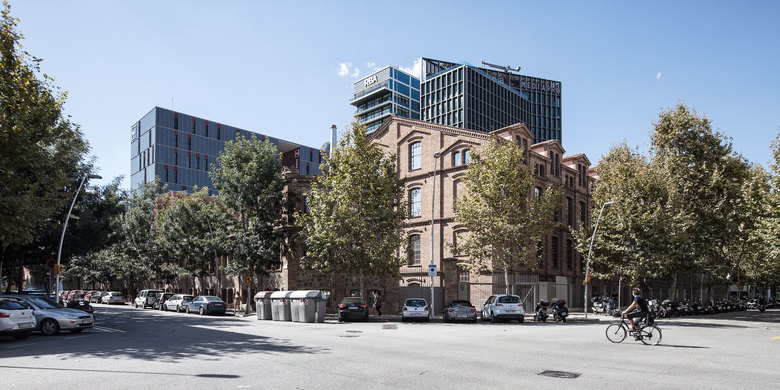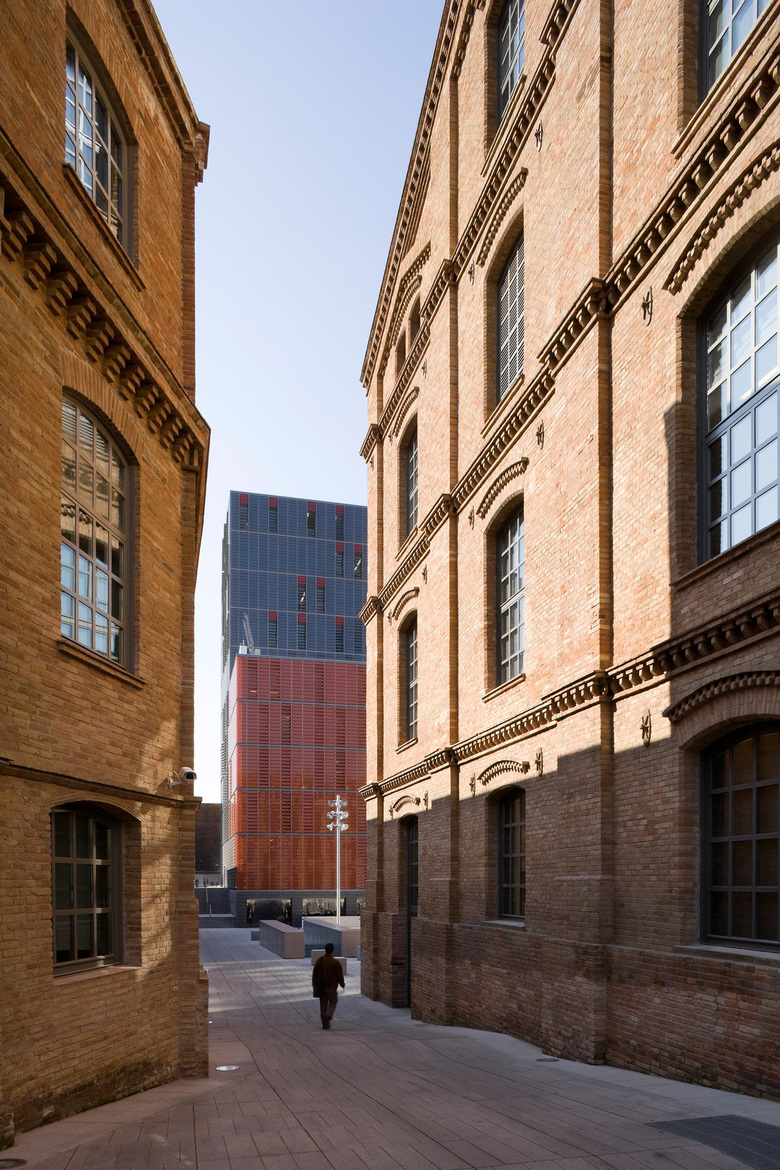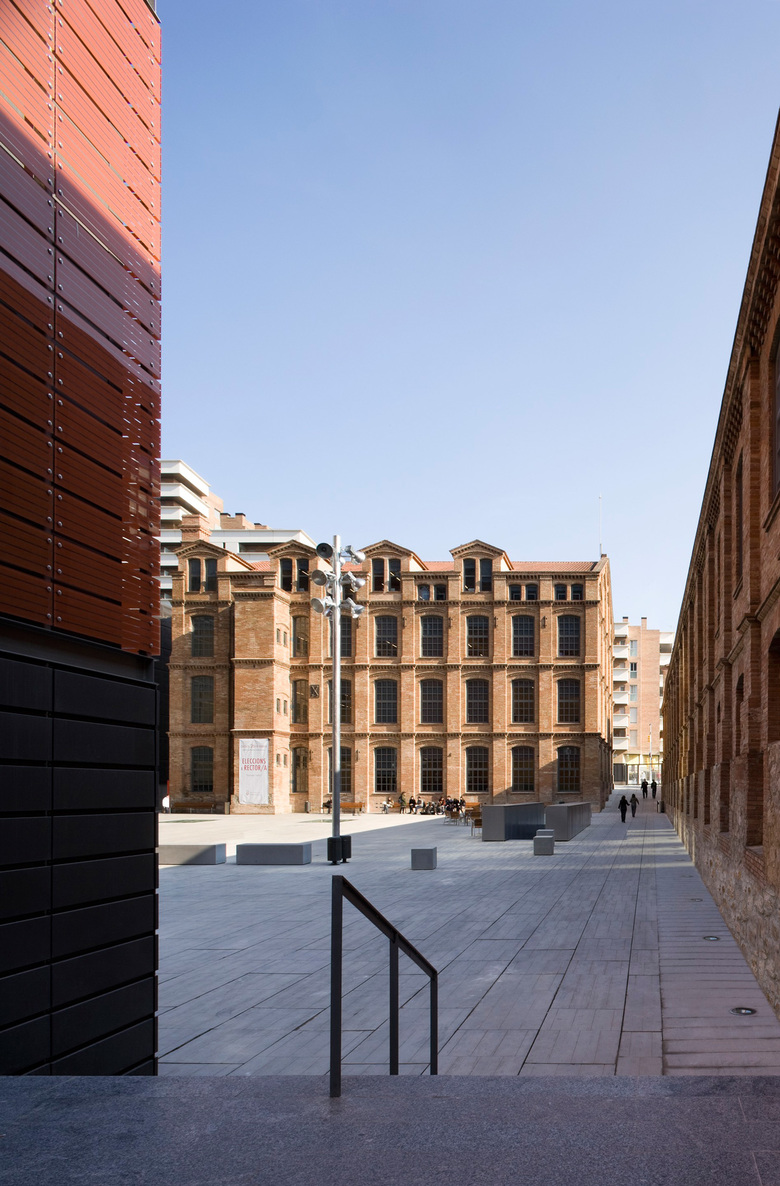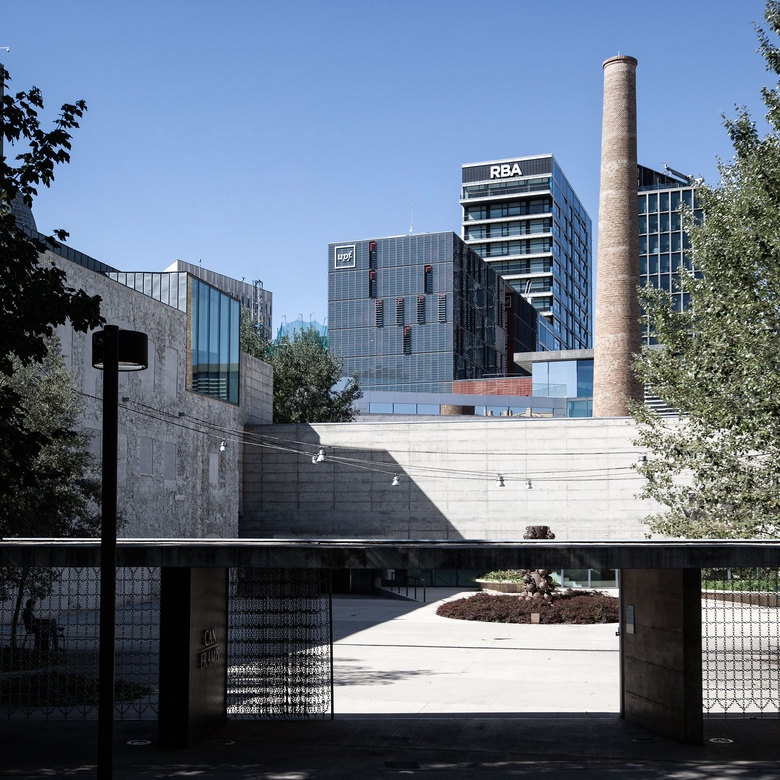Ca l’Aranyó Audiovisual Campus (UPF)
Barcelona
- Architects
- GINA Barcelona Architects
- Location
- Roc Boronat, 138, 08018 Barcelona
- Year
- 2008
The new urban campus was built on a former factory site, around a new public square. The project involved rehabilitating and enhancing two industrial buildings and some new construction. The linear volume is cut into to offer views of the campus, and the façade comprises screen-printed glass slats, fixed or movable. The new urban square is linked with the streets, over a basement that occupies the entire site and houses the auditorium, archives and library.
Related Projects
Magazine
-
Concéntrico 05
on 2/28/19
-
L'arquitectura d'autor patrimoni a Catalunya
on 11/29/18
